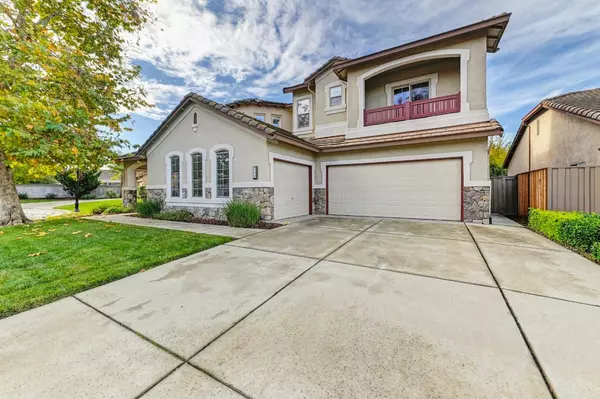$990,000
$1,099,998
10.0%For more information regarding the value of a property, please contact us for a free consultation.
5 Beds
5 Baths
4,498 SqFt
SOLD DATE : 02/13/2024
Key Details
Sold Price $990,000
Property Type Single Family Home
Sub Type Single Family Residence
Listing Status Sold
Purchase Type For Sale
Square Footage 4,498 sqft
Price per Sqft $220
MLS Listing ID 223108704
Sold Date 02/13/24
Bedrooms 5
Full Baths 4
HOA Fees $140/mo
HOA Y/N Yes
Originating Board MLS Metrolist
Year Built 2004
Lot Size 8,607 Sqft
Acres 0.1976
Property Description
This elegant home features five bedrooms and 4.5 baths, situated in a secure gated enclave of Crocker Ranch. Its well-planned interior includes a bedroom on the first level with a nearby full bath. The exquisite kitchen opens to the family room, making it perfect for social gatherings. The exterior offers a delightful courtyard, a beautifully maintained backyard, plus an inviting pool and spa for outdoor enjoyment. The master bedroom is a retreat, complete with a spa-like en suite bathroom. The generous loft upstairs provides a versatile space, potentially a game room, while the main level hosts distinct formal living and dining areas. This home is conveniently located near a variety of shops, restaurants, and other local conveniences. Great Neighborhood and school district.
Location
State CA
County Placer
Area 12747
Direction Crocker Ranch to Tuscan Grove Circle to L on Alicante to L on Avondale to L on Cantera
Rooms
Master Bathroom Shower Stall(s), Double Sinks, Tub
Master Bedroom Balcony, Walk-In Closet 2+
Living Room Great Room
Dining Room Formal Area
Kitchen Breakfast Area, Pantry Closet, Granite Counter, Island
Interior
Heating Central
Cooling Ceiling Fan(s), Central
Flooring Carpet, Simulated Wood, Tile
Fireplaces Number 2
Fireplaces Type Wood Burning
Window Features Dual Pane Full
Appliance Built-In Electric Oven, Built-In Electric Range, Dishwasher, Disposal, Microwave
Laundry Cabinets, Inside Room
Exterior
Parking Features Attached
Garage Spaces 3.0
Pool Built-In, On Lot, Gunite Construction
Utilities Available Public
Amenities Available None
Roof Type Tile
Private Pool Yes
Building
Lot Description Shape Regular
Story 2
Foundation Slab
Sewer Public Sewer
Water Public
Level or Stories Two
Schools
Elementary Schools Roseville City
Middle Schools Roseville City
High Schools Roseville Joint
School District Placer
Others
HOA Fee Include MaintenanceExterior
Senior Community No
Tax ID 484-030-024-000
Special Listing Condition None
Read Less Info
Want to know what your home might be worth? Contact us for a FREE valuation!

Our team is ready to help you sell your home for the highest possible price ASAP

Bought with Realty Point

Helping real estate be simple, fun and stress-free!







