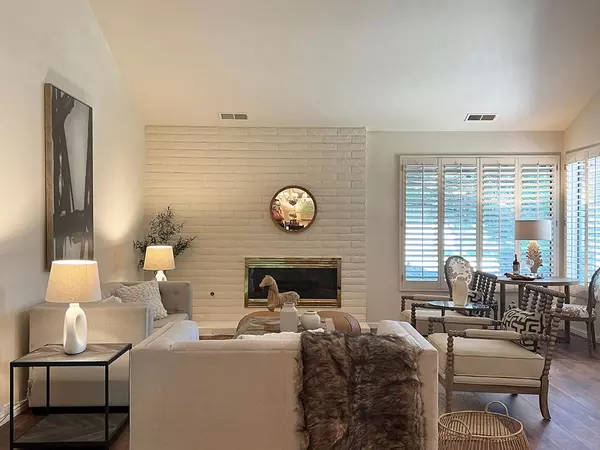$1,100,000
$1,159,000
5.1%For more information regarding the value of a property, please contact us for a free consultation.
4 Beds
3 Baths
3,987 SqFt
SOLD DATE : 02/13/2024
Key Details
Sold Price $1,100,000
Property Type Single Family Home
Sub Type Single Family Residence
Listing Status Sold
Purchase Type For Sale
Square Footage 3,987 sqft
Price per Sqft $275
MLS Listing ID 224000094
Sold Date 02/13/24
Bedrooms 4
Full Baths 2
HOA Fees $360/mo
HOA Y/N Yes
Originating Board MLS Metrolist
Year Built 1993
Lot Size 0.300 Acres
Acres 0.3
Property Description
Spacious and Charming 4 Bedroom, 3 bath located in the desirable Empire Village Community in picturesque Gold River. Elegant marble floors greet you in the entryway. Rustic Hardwood Floors in Family and Living Areas. A chef's dream, the kitchen has a Bosch Double oven, a wine fridge, and 2 Bosch Dishwashers - perfect for entertaining and large family gatherings! An oversized greenhouse window ensures plenty of natural light so that you can take in the serene back yard oasis and the beautiful lagoon pool. Large kitchen breakfast area and formal dining room. The upper level consists of the Primary Bedroom Suite and a lovely sun drenched Library/Loft. You will love the peaceful fairytale like setting of this home, located next to greenbelt, while still only minutes away from freeway access and amenities. Only minutes from the American River, ideal for evening strolls.
Location
State CA
County Sacramento
Area 10670
Direction Highway 50 , Exit Sunrise Blvd. Right Turn on Coloma, Left on Gold Country Blvd, Right on Gold Strike Drive, Right on Empire Mine Circle.
Rooms
Master Bathroom Skylight/Solar Tube, Jetted Tub, Sunken Tub, Walk-In Closet
Master Bedroom Closet, Walk-In Closet, Sitting Area
Living Room Other
Dining Room Formal Area
Kitchen Breakfast Area, Granite Counter, Kitchen/Family Combo
Interior
Heating Central, Fireplace(s), Gas
Cooling Ceiling Fan(s), Central
Flooring Carpet, Tile, Wood
Fireplaces Number 2
Fireplaces Type Brick, Gas Piped
Appliance Free Standing Refrigerator, Ice Maker, Microwave, Double Oven, Electric Cook Top, Wine Refrigerator
Laundry Cabinets, Dryer Included, Washer Included
Exterior
Parking Features Garage Facing Front
Garage Spaces 4.0
Fence Back Yard
Pool Built-In
Utilities Available Public, Internet Available
Amenities Available Clubhouse, Greenbelt, Trails
View Garden/Greenbelt, Woods
Roof Type Spanish Tile
Private Pool Yes
Building
Lot Description Manual Sprinkler F&R, Cul-De-Sac, Garden, Greenbelt
Story 2
Foundation Slab
Sewer Public Sewer
Water Meter on Site, Private
Architectural Style Contemporary
Schools
Elementary Schools San Juan Unified
Middle Schools San Juan Unified
High Schools Folsom-Cordova
School District Sacramento
Others
HOA Fee Include MaintenanceExterior, MaintenanceGrounds, Security
Senior Community No
Tax ID 069-0540-025-0000
Special Listing Condition None
Pets Allowed Yes
Read Less Info
Want to know what your home might be worth? Contact us for a FREE valuation!

Our team is ready to help you sell your home for the highest possible price ASAP

Bought with Nick Sadek Sotheby's International Realty
Helping real estate be simple, fun and stress-free!







