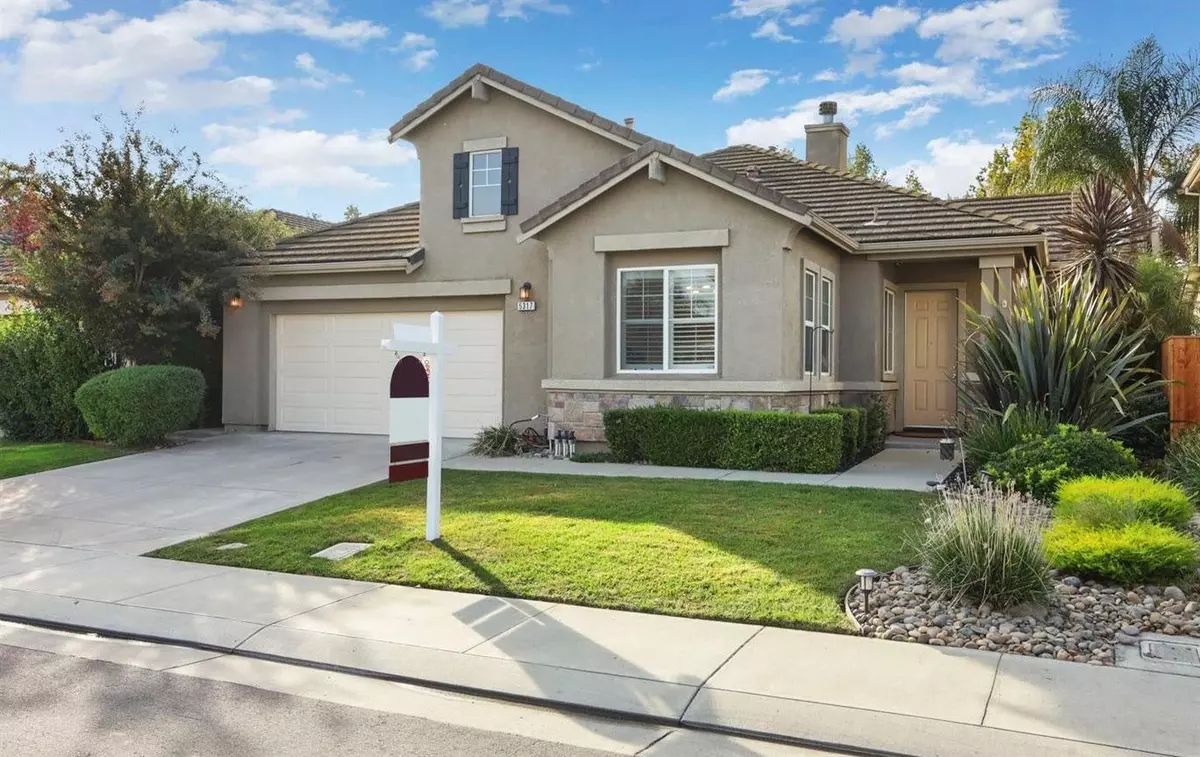$537,500
$539,900
0.4%For more information regarding the value of a property, please contact us for a free consultation.
3 Beds
2 Baths
1,627 SqFt
SOLD DATE : 02/07/2024
Key Details
Sold Price $537,500
Property Type Single Family Home
Sub Type Single Family Residence
Listing Status Sold
Purchase Type For Sale
Square Footage 1,627 sqft
Price per Sqft $330
MLS Listing ID 223107115
Sold Date 02/07/24
Bedrooms 3
Full Baths 2
HOA Fees $90/mo
HOA Y/N Yes
Originating Board MLS Metrolist
Year Built 2004
Lot Size 5,602 Sqft
Acres 0.1286
Property Description
Gorgeous Spanos Park West single-story, north-facing home boasts 3 bedrooms and 2 bathrooms within its spacious 1,627 square feet. Numerous upgrades enhance its appeal, including elegant plantation shutters and an abundance of windows that flood the home with natural light. The kitchen features modern amenities, including newly painted cabinets with new hardware, a natural stone tile backsplash and granite counters. Stainless steel appliances add a touch of luxury. Ceramic stone tile floors lend an air of sophistication. The backyard is a landscaped oasis with a pergola, perfect for outdoor relaxation. Situated in the desirable Spanos Park West neighborhood, residents can enjoy access to a beautiful lakefront clubhouse, community pool, huge park with playground and a convenient dog park. Walking/Biking trail along the Delta within a short distance.
Location
State CA
County San Joaquin
Area 20708
Direction West on Eight Mile Rd, left on Trinity Pkwy, Rt on Scott Creek, rt into Ridgeview Circle. Property is to the right.
Rooms
Master Bedroom Walk-In Closet, Outside Access
Living Room Other
Dining Room Space in Kitchen
Kitchen Granite Counter, Island
Interior
Heating Central
Cooling Ceiling Fan(s), Central
Flooring Stone, Tile
Fireplaces Number 1
Fireplaces Type Gas Piped
Appliance Free Standing Gas Oven, Free Standing Gas Range, Dishwasher, Microwave
Laundry Cabinets, Inside Room
Exterior
Parking Features Attached
Garage Spaces 2.0
Utilities Available Public
Amenities Available Playground, Pool, Clubhouse, Dog Park, Park
Roof Type Tile
Street Surface Paved
Private Pool No
Building
Lot Description Auto Sprinkler F&R, Curb(s)/Gutter(s), Shape Regular, Street Lights
Story 1
Foundation Concrete, Slab
Sewer Public Sewer
Water Public
Schools
Elementary Schools Lodi Unified
Middle Schools Lodi Unified
High Schools Lodi Unified
School District San Joaquin
Others
HOA Fee Include MaintenanceGrounds, Pool
Senior Community No
Tax ID 066-240-35
Special Listing Condition None
Read Less Info
Want to know what your home might be worth? Contact us for a FREE valuation!

Our team is ready to help you sell your home for the highest possible price ASAP

Bought with Residential Group
Helping real estate be simple, fun and stress-free!







