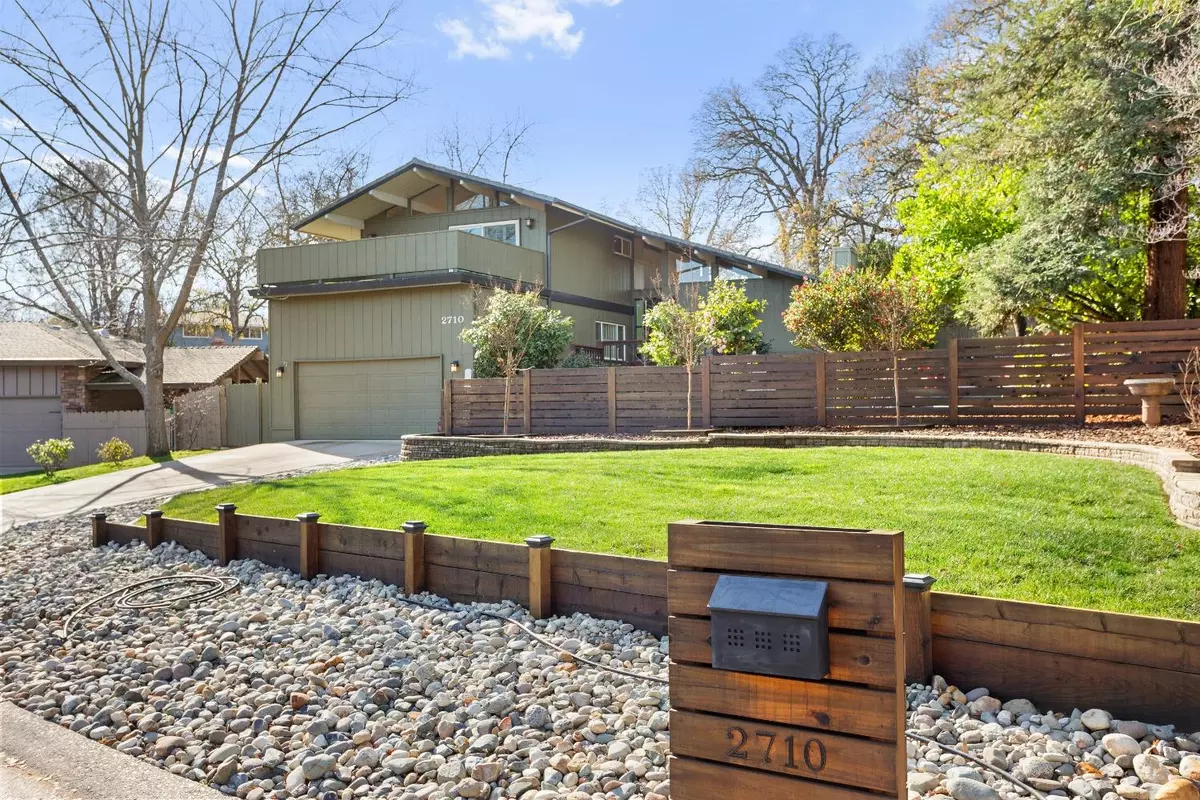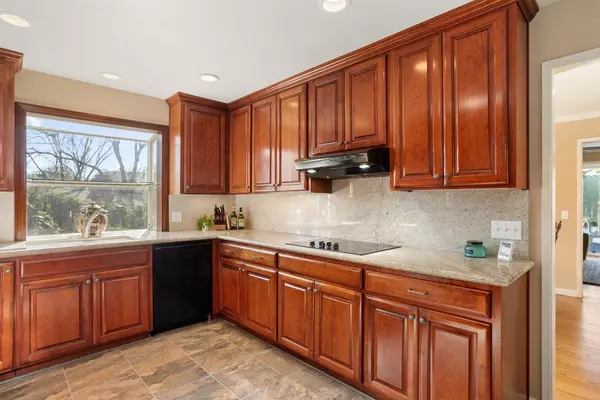$765,000
$728,500
5.0%For more information regarding the value of a property, please contact us for a free consultation.
4 Beds
2 Baths
2,031 SqFt
SOLD DATE : 02/07/2024
Key Details
Sold Price $765,000
Property Type Single Family Home
Sub Type Single Family Residence
Listing Status Sold
Purchase Type For Sale
Square Footage 2,031 sqft
Price per Sqft $376
MLS Listing ID 224002024
Sold Date 02/07/24
Bedrooms 4
Full Baths 2
HOA Y/N No
Originating Board MLS Metrolist
Year Built 1966
Lot Size 9,583 Sqft
Acres 0.22
Property Description
This is it!! Classic Mid-Century-Modern on a large Cul-de-sac lot in one the El Dorado Hills Top Locations. A Smart-Floor Plan also boasts vaulted beamed ceilings and an abundance of glass bringing the outside in and providing soothing, natural light throughout the home. The updated kitchen and remodeled bathrooms provide a high quality finish and the extensive use of hardwood flooring sets a warm tone throughout the home's interior. A spacious master bedroom features vaulted beamed ceiling, LUX master bathroom, and a private exterior deck overlooking the foothills. Separate interior living spaces add interest and are perfect for entertaining and everyday functionality. This large, private yard is perfect for any function and allows diversity for relaxing gatherings and sporting activities alike. This home is truly one-of-a-kind!! Better Hurry....
Location
State CA
County El Dorado
Area 12602
Direction EDH Blvd to Crown Dr, Left on King Edward Dr, Right on King George, Left on King George Ct.
Rooms
Master Bathroom Closet, Shower Stall(s), Double Sinks, Stone, Tile, Window
Master Bedroom Balcony, Outside Access
Living Room Cathedral/Vaulted, Open Beam Ceiling
Dining Room Formal Room
Kitchen Breakfast Area, Pantry Cabinet, Pantry Closet, Granite Counter, Slab Counter
Interior
Interior Features Cathedral Ceiling, Storage Area(s)
Heating Central, Fireplace(s), Gas
Cooling Central
Flooring Stone, Tile, Wood
Fireplaces Number 1
Fireplaces Type Insert, Family Room
Appliance Built-In Electric Oven, Hood Over Range, Dishwasher, Disposal, Microwave, Plumbed For Ice Maker, Electric Cook Top
Laundry In Garage
Exterior
Exterior Feature Balcony, Dog Run, Uncovered Courtyard
Parking Features Attached, Garage Door Opener, Guest Parking Available
Garage Spaces 2.0
Fence Back Yard, Wood, Front Yard
Utilities Available Cable Available, Public, Electric, Internet Available, Natural Gas Connected
View Hills
Roof Type Metal
Topography Level
Porch Front Porch, Uncovered Deck, Uncovered Patio
Private Pool No
Building
Lot Description Auto Sprinkler F&R, Cul-De-Sac
Story 2
Foundation Raised
Sewer In & Connected
Water Public
Architectural Style Mid-Century, Contemporary
Schools
Elementary Schools Rescue Union
Middle Schools Rescue Union
High Schools El Dorado Union High
School District El Dorado
Others
Senior Community No
Tax ID 125-222-002-000
Special Listing Condition None, Other
Read Less Info
Want to know what your home might be worth? Contact us for a FREE valuation!

Our team is ready to help you sell your home for the highest possible price ASAP

Bought with Coldwell Banker Realty
Helping real estate be simple, fun and stress-free!







