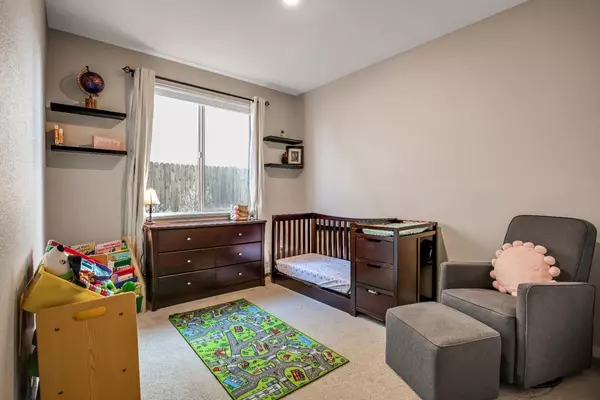$450,000
$450,000
For more information regarding the value of a property, please contact us for a free consultation.
3 Beds
2 Baths
1,783 SqFt
SOLD DATE : 01/10/2024
Key Details
Sold Price $450,000
Property Type Single Family Home
Sub Type Single Family Residence
Listing Status Sold
Purchase Type For Sale
Square Footage 1,783 sqft
Price per Sqft $252
MLS Listing ID 223108593
Sold Date 01/10/24
Bedrooms 3
Full Baths 2
HOA Y/N No
Originating Board MLS Metrolist
Year Built 2019
Lot Size 6,098 Sqft
Acres 0.14
Property Description
Imagine creating unforgettable memories with your loved ones this holiday season in your newer-built home in the coveted Orchard neighborhood of Edgewater. Connecting with housemates and guests is a breeze in your spacious living room that overlooks the dining area and dream kitchen. Tons of granite counter space, energy efficient appliances, and an island big enough to serve buffet-sized meals guarantee you'll have the room and tools needed for everyday life and hosting. Deep cabinets, roll-out shelves, and a walk-in pantry ensure every ingredient and kitchen tool has a dedicated space. The private owner's oasis is enhanced by a huge walk-in closet and spa-like bath with a granite dual sink vanity, large luxe shower, and soothing soaking tub. Lifestyle improving bonuses include owned solar, indoor laundry with storage, a 3-car garage, and low maintenance front and backyards. A 5 minute drive takes you to the elementary school, park and hwy 70 making your commute to Lincoln/Roseville and Sacramento easy. Nearby shopping and entertainment include Costco opening winter 2023, Hard Rock Casino, and Toyota Amphitheater. 3 beds, 2 baths, and 1,783 sqft give you plenty of room to entertain, grow, and thrive for years to come. Your future happy place awaits.
Location
State CA
County Yuba
Area 12501
Direction From hwy 65: East on Erle Rd, left on Goldfields Pkwy, right on Riverbank dr, left on Seedling way. Home is on the left.
Rooms
Master Bathroom Shower Stall(s), Double Sinks, Soaking Tub, Stone, Tile, Window
Master Bedroom Walk-In Closet
Living Room Great Room
Dining Room Breakfast Nook, Space in Kitchen, Dining/Living Combo
Kitchen Pantry Closet, Granite Counter, Island, Kitchen/Family Combo
Interior
Heating Central, Natural Gas
Cooling Ceiling Fan(s), Central
Flooring Carpet, Vinyl
Window Features Dual Pane Full
Appliance Free Standing Gas Range, Gas Water Heater, Dishwasher, Disposal, Microwave, Tankless Water Heater, ENERGY STAR Qualified Appliances
Laundry Cabinets, Dryer Included, Electric, Washer Included, Inside Room
Exterior
Parking Features Garage Door Opener, Garage Facing Front
Garage Spaces 3.0
Utilities Available Cable Available, Public, Solar, Electric, Internet Available, Natural Gas Connected
Roof Type Composition
Street Surface Paved
Private Pool No
Building
Lot Description Auto Sprinkler F&R, Shape Regular, Landscape Back, Landscape Front
Story 1
Foundation Slab
Sewer In & Connected, Public Sewer
Water Meter on Site, Public
Architectural Style Mediterranean, Contemporary
Schools
Elementary Schools Marysville Joint
Middle Schools Marysville Joint
High Schools Marysville Joint
School District Yuba
Others
Senior Community No
Tax ID 019-784-001
Special Listing Condition None
Read Less Info
Want to know what your home might be worth? Contact us for a FREE valuation!

Our team is ready to help you sell your home for the highest possible price ASAP

Bought with Keller Williams Realty
Helping real estate be simple, fun and stress-free!







