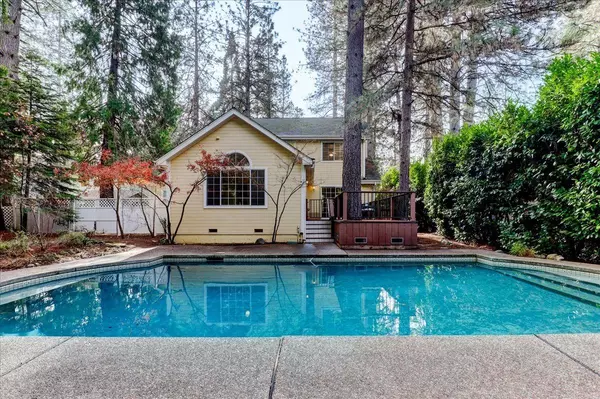$645,000
$635,000
1.6%For more information regarding the value of a property, please contact us for a free consultation.
3 Beds
3 Baths
1,864 SqFt
SOLD DATE : 01/10/2024
Key Details
Sold Price $645,000
Property Type Single Family Home
Sub Type Single Family Residence
Listing Status Sold
Purchase Type For Sale
Square Footage 1,864 sqft
Price per Sqft $346
MLS Listing ID 223112590
Sold Date 01/10/24
Bedrooms 3
Full Baths 2
HOA Y/N No
Originating Board MLS Metrolist
Year Built 1988
Lot Size 0.450 Acres
Acres 0.45
Property Description
Discover this delightful Nevada City home with great curb appeal and a warm, inviting atmosphere. Revel in the ease of a short stroll to town or Pioneer Park; this 3-bedroom, plus an office, 2.5-bathroom home provides a serene escape set back from the street. Step into a home that's ready for you to make it your own! Fresh paint and new carpeting create a clean canvas for your personal touches. Abundant natural light fills the spacious rooms, complemented by generous-sized closets in the bedrooms. Direct access to the back deck is offered from the living room and the primary bedroom. Outside, enjoy the pool and nearly half an acre of land, perfect for relaxation and outdoor enjoyment. The backyard is fenced in, with a designated area for your furry family. This property offers a harmonious blend of functionality and charm in a coveted Nevada City location.
Location
State CA
County Nevada
Area 13106
Direction Adams to Turpentine. House on R side.
Rooms
Family Room Deck Attached
Master Bathroom Tile, Tub w/Shower Over
Master Bedroom Closet, Outside Access
Living Room Deck Attached
Dining Room Breakfast Nook
Kitchen Pantry Cabinet, Slab Counter
Interior
Interior Features Skylight(s), Storage Area(s)
Heating Central, Natural Gas
Cooling Ceiling Fan(s), Central
Flooring Carpet, Vinyl, Wood
Fireplaces Number 1
Fireplaces Type Living Room
Equipment Central Vacuum
Window Features Dual Pane Full
Appliance Free Standing Gas Range, Free Standing Refrigerator, Gas Water Heater, Dishwasher, Disposal
Laundry Laundry Closet, Inside Area
Exterior
Parking Features Attached, Garage Door Opener, Garage Facing Front, Guest Parking Available
Garage Spaces 2.0
Fence Back Yard, Fenced
Pool Built-In
Utilities Available Public, Electric, Internet Available, Natural Gas Connected
Roof Type Composition
Topography Level,Lot Grade Varies,Trees Few
Street Surface Paved
Porch Front Porch, Uncovered Deck
Private Pool Yes
Building
Lot Description Manual Sprinkler F&R, Auto Sprinkler F&R
Story 1
Foundation Raised, Slab
Sewer Public Sewer
Water Public
Architectural Style Traditional
Level or Stories Two
Schools
Elementary Schools Nevada City
Middle Schools Nevada City
High Schools Nevada Joint Union
School District Nevada
Others
Senior Community No
Tax ID 005-470-015-000
Special Listing Condition None
Pets Allowed Yes
Read Less Info
Want to know what your home might be worth? Contact us for a FREE valuation!

Our team is ready to help you sell your home for the highest possible price ASAP

Bought with Coldwell Banker Grass Roots Realty
Helping real estate be simple, fun and stress-free!







