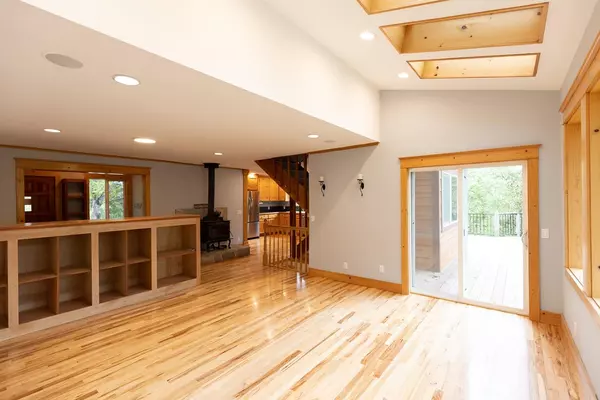$485,000
$499,000
2.8%For more information regarding the value of a property, please contact us for a free consultation.
3 Beds
3 Baths
1,682 SqFt
SOLD DATE : 01/04/2024
Key Details
Sold Price $485,000
Property Type Single Family Home
Sub Type Single Family Residence
Listing Status Sold
Purchase Type For Sale
Square Footage 1,682 sqft
Price per Sqft $288
MLS Listing ID 223038435
Sold Date 01/04/24
Bedrooms 3
Full Baths 2
HOA Y/N No
Originating Board MLS Metrolist
Year Built 1986
Lot Size 9.090 Acres
Acres 9.09
Property Description
If you're looking for the ultimate in privacy and quality--this is it. Over nine acres near the end of the road, but only 6 mins. from Bitney Springs Rd. Lush and level with a seasonal creek. Bring your critters! The 3 bedroom and 2.5 bath home is light and open. The spacious main room has skylights and looks out to your backyard. The kitchen has custom cabinets and newer appliances. A partial basement and detached three car garage (with a workshop) for all your toys. A bonus studio with a full bath and composting toilet that is perfect for a guest space or office. Both structures have beautiful wood trim throughout and cement siding. Your new home awaits!
Location
State CA
County Nevada
Area 13106
Direction Bitney Springs to Rudd Rd. Right on Holland.
Rooms
Basement Partial
Living Room Skylight(s)
Dining Room Space in Kitchen
Kitchen Breakfast Area
Interior
Heating Ductless, Wood Stove
Cooling Ductless
Flooring Bamboo, Carpet, Wood
Fireplaces Number 1
Fireplaces Type Raised Hearth, Wood Burning
Appliance Free Standing Refrigerator, Dishwasher, Microwave, Electric Cook Top
Laundry Stacked Only, In Basement, Inside Room
Exterior
Parking Features Private, RV Possible, Detached, RV Storage, Guest Parking Available, Workshop in Garage
Garage Spaces 3.0
Fence Partial
Utilities Available Electric, Internet Available
Roof Type Metal
Topography Level,Trees Many
Street Surface Gravel
Porch Uncovered Deck
Private Pool No
Building
Lot Description Private, Stream Seasonal
Story 2
Foundation ConcretePerimeter
Sewer Septic Connected
Water Well
Schools
Elementary Schools Grass Valley
Middle Schools Grass Valley
High Schools Nevada Joint Union
School District Nevada
Others
Senior Community No
Tax ID 030-200-024-000
Special Listing Condition None
Read Less Info
Want to know what your home might be worth? Contact us for a FREE valuation!

Our team is ready to help you sell your home for the highest possible price ASAP

Bought with Coldwell Banker Realty
Helping real estate be simple, fun and stress-free!







