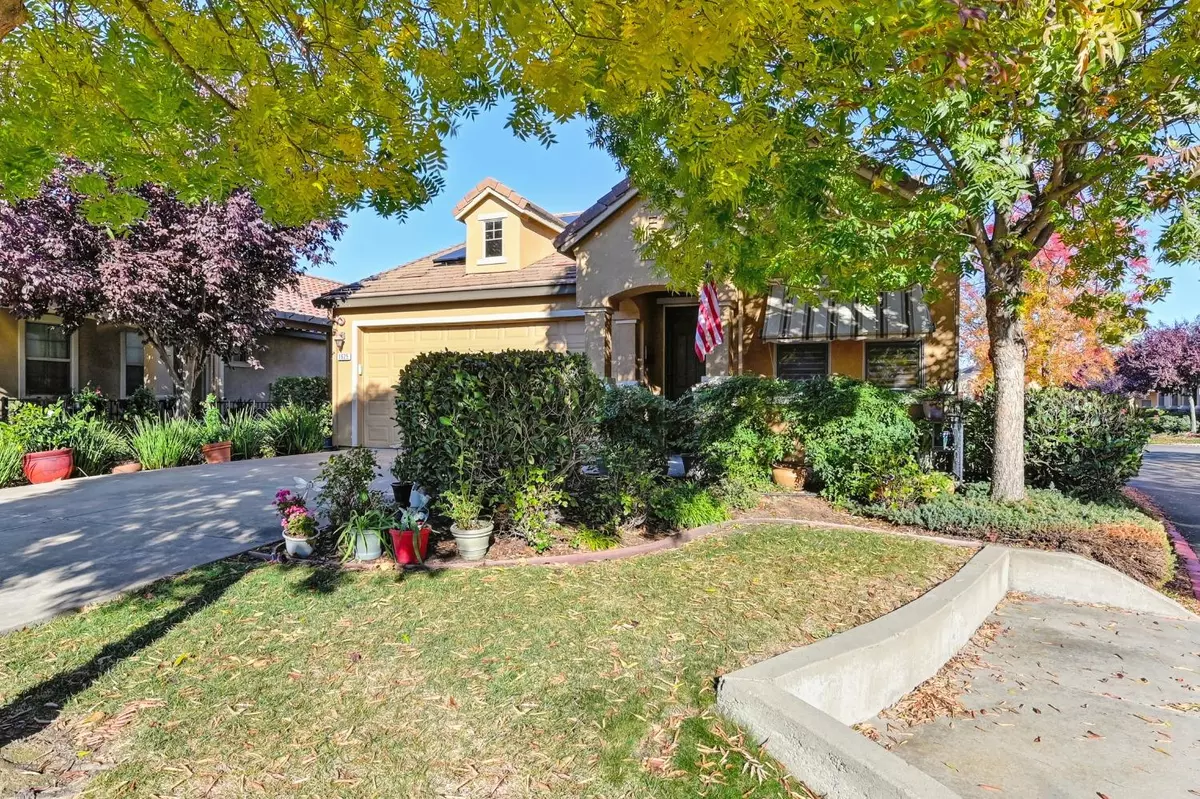$500,000
$519,000
3.7%For more information regarding the value of a property, please contact us for a free consultation.
2 Beds
2 Baths
1,577 SqFt
SOLD DATE : 02/26/2024
Key Details
Sold Price $500,000
Property Type Single Family Home
Sub Type Single Family Residence
Listing Status Sold
Purchase Type For Sale
Square Footage 1,577 sqft
Price per Sqft $317
Subdivision Eskaton Village Roseville
MLS Listing ID 223111375
Sold Date 02/26/24
Bedrooms 2
Full Baths 2
HOA Fees $471/mo
HOA Y/N Yes
Originating Board MLS Metrolist
Year Built 2010
Lot Size 5,310 Sqft
Acres 0.1219
Lot Dimensions see plot map. extra long driveway
Property Description
Welcome to Eskaton Village, a gated community nestled in the heart of Roseville. This 1-story Villa Model located near the Clubhouse offers elegance & convenience. Rare Paid Solar for lower energy costs. Open Great Room Concept connects the Kitchen,Dining & Family rooms. Chef's kitchen is a delight with light wood cabinetry, Granite counters, Stainless appliances, Gas Range & 3-level Bosch dishwasher. Abundant cabinets,many with pull-out drawers and a lazy Susan for practicality. Extras include washer,dryer, garage cabinets, workbench & shelving. Also, your own golf cart! Sellers are giving a $5000 credit towards closing costs to allow the flexibility to personalize flooring of our choice in the bedrooms and great room. Shutters throughout add sophistication. Community features a Clubhouse, Pool, Spa, Dog Park, Community Garden, a Bocce Ball Court plus many clubs, activities and classes. Conveniently located close to La Provence Restaurant plus near Newer Raley's One & Nugget stores. A 24-hr Security and Emergency Response system for each home. Exterior maintenance including roof are covered under HOA dues,(excluding solar). Extra long driveway with appealing landscaping. A true beauty! Please wear booties when showing since carpets were cleaned this morning as of Dec. 15th.
Location
State CA
County Placer
Area 12747
Direction Take Blue Oaks Blvd. to Diamond Creek then immediate left at Eskaton Village. Go left on Marseille follow to the left on Marseille to 1625. Home is on right corner, the second home after second left turn. You may park in driveway or more parking across the street on the other side of neighbor.
Rooms
Family Room Cathedral/Vaulted, Great Room
Master Bathroom Shower Stall(s), Double Sinks, Low-Flow Toilet(s), Multiple Shower Heads
Master Bedroom Ground Floor, Walk-In Closet
Living Room Great Room
Dining Room Breakfast Nook, Dining Bar, Dining/Family Combo
Kitchen Breakfast Area, Pantry Cabinet, Granite Counter, Kitchen/Family Combo
Interior
Interior Features Cathedral Ceiling, Formal Entry
Heating Central, Electric, Natural Gas
Cooling Ceiling Fan(s), Central
Flooring Carpet, Laminate, Linoleum
Window Features Dual Pane Full,Window Coverings,Window Screens
Appliance Free Standing Gas Range, Gas Cook Top, Gas Water Heater, Dishwasher, Disposal, Microwave
Laundry Cabinets, Dryer Included, Electric, Gas Hook-Up, Washer Included, Inside Room
Exterior
Exterior Feature Covered Courtyard
Parking Features Garage Facing Front, Guest Parking Available
Garage Spaces 2.0
Fence See Remarks
Pool Built-In, Common Facility, Pool House, Indoors, See Remarks
Utilities Available Cable Available, Dish Antenna, DSL Available, Solar, Underground Utilities, Internet Available, Natural Gas Connected
Amenities Available Pool, Clubhouse, Putting Green(s), Dog Park, Recreation Facilities, Exercise Room, Game Court Exterior, Gym, See Remarks
Roof Type Tile
Topography Level
Street Surface Asphalt,Paved
Accessibility AccessibleFullBath
Handicap Access AccessibleFullBath
Porch Back Porch, Covered Patio, Enclosed Patio
Private Pool Yes
Building
Lot Description Auto Sprinkler F&R, Close to Clubhouse, Corner, Garden, Gated Community, Landscape Back, Landscape Front
Story 1
Foundation Slab
Sewer In & Connected, Public Sewer
Water Meter on Site, Public
Architectural Style Mediterranean, Contemporary
Level or Stories One
Schools
Elementary Schools Roseville City
Middle Schools Roseville City
High Schools Roseville Joint
School District Placer
Others
HOA Fee Include MaintenanceExterior, MaintenanceGrounds, Pool
Senior Community Yes
Restrictions Age Restrictions,Board Approval,Exterior Alterations,Parking
Tax ID 482-412-008-000
Special Listing Condition Offer As Is
Pets Allowed Yes
Read Less Info
Want to know what your home might be worth? Contact us for a FREE valuation!

Our team is ready to help you sell your home for the highest possible price ASAP

Bought with Coldwell Banker Realty
Helping real estate be simple, fun and stress-free!







