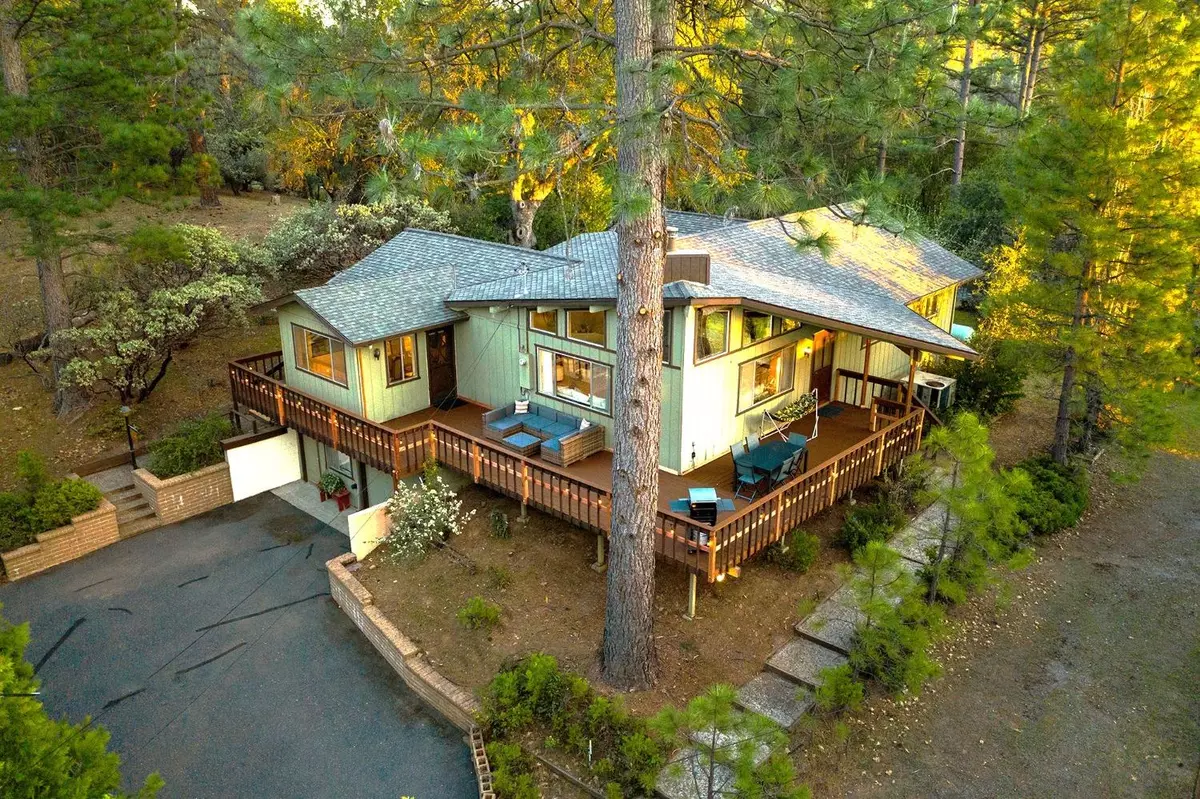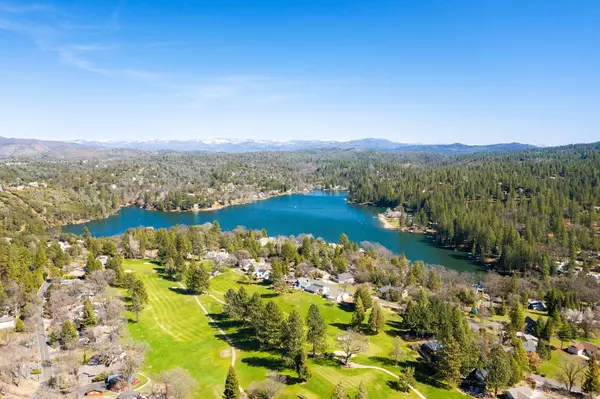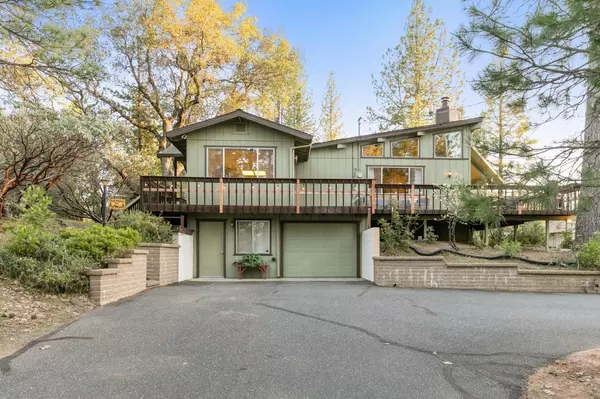$450,000
$459,000
2.0%For more information regarding the value of a property, please contact us for a free consultation.
3 Beds
2 Baths
1,754 SqFt
SOLD DATE : 12/22/2023
Key Details
Sold Price $450,000
Property Type Single Family Home
Sub Type Single Family Residence
Listing Status Sold
Purchase Type For Sale
Square Footage 1,754 sqft
Price per Sqft $256
MLS Listing ID 223109701
Sold Date 12/22/23
Bedrooms 3
Full Baths 2
HOA Fees $242/mo
HOA Y/N Yes
Originating Board MLS Metrolist
Year Built 1979
Lot Size 0.310 Acres
Acres 0.31
Property Description
Deer Forest Inn is a beautiful cozy vacation cabin for the entire family you will love, also a successful Airbnb rental. Discover Pine Mountain Lake, the best of nature just a few short hours away from the Bay Area or Central California, & just 35 miles from Yosemite. In the perfect mountain setting for all seasons, make your dream come true in a family getaway. This fully furnished cabin has it all! Cabin style rustic vaulted knotty wood open beam ceiling, tall high picturesque windows, stone hearth with gas fireplace for cozy winter nights, large entertaining areas inside and out with 3 deck/patio areas, new A/C unit, 2 yr new back-up generator, trex style low maintenance wrap around decking, 3 bedrooms including large master bedroom with patio access, 2 bath, large dining area with built-in buffet, recessed lighting open to kitchen with breakfast bar. Oversized 1 car garage/game room w/opportunity for a 2 car garage. Close to both main marina beach and Lake Lodge beach and playground, a short drive to golf, tennis, pickleball, swimming pool, horse stables and airport. Monthly HOA dues are $242 per month and in a gated community.
Location
State CA
County Tuolumne
Area 22053
Direction Downtown Groveland, Hwy 120, Ferretti Road to Pine Mountain Lake main entrance Pine Mountain Dr. Go straight on Pine Mountain Dr. 3 miles to Nonpareil Way on right, turn right, then immediate left onto Point View Dr. will be on the right.
Rooms
Master Bathroom Shower Stall(s), Tile
Master Bedroom Closet, Outside Access, Sitting Area
Living Room Cathedral/Vaulted, Deck Attached, View, Open Beam Ceiling
Dining Room Dining Bar, Space in Kitchen, Dining/Living Combo
Kitchen Laminate Counter
Interior
Interior Features Cathedral Ceiling, Formal Entry, Open Beam Ceiling
Heating Propane, Propane Stove
Cooling Ceiling Fan(s), Central
Flooring Carpet, Laminate, Tile
Fireplaces Number 1
Fireplaces Type Living Room, Free Standing, Gas Piped
Appliance Free Standing Refrigerator, Dishwasher, Disposal, Electric Water Heater, Free Standing Electric Range
Laundry Laundry Closet, Dryer Included, Washer Included, Inside Area
Exterior
Exterior Feature Balcony, Uncovered Courtyard
Parking Features Private, Detached, Enclosed, Garage Facing Front, Guest Parking Available
Garage Spaces 1.0
Utilities Available Cable Available, Propane Tank Leased, Electric, Internet Available
Amenities Available Playground, Pool, Clubhouse, Putting Green(s), Rec Room w/Fireplace, Game Court Exterior, Golf Course, Tennis Courts, Greenbelt, Trails, Other
View Woods, Mountains
Roof Type Composition
Topography Level,Trees Few,Upslope
Street Surface Paved
Porch Front Porch, Uncovered Deck, Uncovered Patio, Wrap Around Porch
Private Pool No
Building
Lot Description Gated Community
Story 1
Foundation Concrete, ConcretePerimeter
Sewer Septic System
Water Meter on Site, Water District
Architectural Style Cabin, Rustic
Level or Stories Two
Schools
Elementary Schools Big Oak Flat
Middle Schools Big Oak Flat
High Schools Big Oak Flat
School District Tuolumne
Others
HOA Fee Include Pool
Senior Community No
Restrictions Board Approval,Exterior Alterations,Tree Ordinance,Parking
Tax ID 092-340-020
Special Listing Condition None
Pets Allowed Yes, Number Limit, Cats OK, Dogs OK
Read Less Info
Want to know what your home might be worth? Contact us for a FREE valuation!

Our team is ready to help you sell your home for the highest possible price ASAP

Bought with Non-MLS Office
Helping real estate be simple, fun and stress-free!







