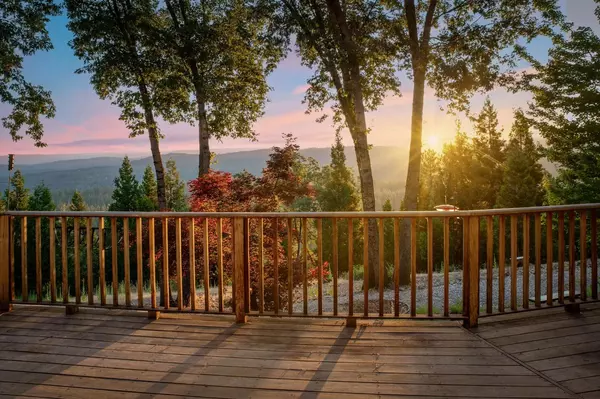$1,100,000
$1,195,000
7.9%For more information regarding the value of a property, please contact us for a free consultation.
4 Beds
4 Baths
4,491 SqFt
SOLD DATE : 12/19/2023
Key Details
Sold Price $1,100,000
Property Type Single Family Home
Sub Type Single Family Residence
Listing Status Sold
Purchase Type For Sale
Square Footage 4,491 sqft
Price per Sqft $244
MLS Listing ID 223062108
Sold Date 12/19/23
Bedrooms 4
Full Baths 3
HOA Y/N No
Originating Board MLS Metrolist
Year Built 2003
Lot Size 6.030 Acres
Acres 6.03
Property Description
Nevada City Home with PANORAMIC, BREATHTAKING VIEWS of the Foothills and Sierras beyond! This stout, well-built and much-loved home features 4 Bedrooms 3.5 Baths, a Great Room that is truly great, hardwood floors, a Cook's Kitchen with center island, abundant cabinetry, slab granite counters and stainless appliances, a Family Room, an Office Area PLUS an additional room for your Studio, Workshop or Whatever needs. Zoned Heat and Air plus a woodstove. Extensive Brazilian Hardwood Decking and a concrete Patio are perfect for entertaining and take in the big Sierra Views. Serenity, privacy and natural beauty abound here. You can almost hear the proverbial pin drop! The level homesite offers sunny, perennial gardens plus a fenced Garden with Greenhouse. 3 Car finished Garage with Half Bath. Paved, semi-circular driveway with plenty of parking. High Speed Tree-Link Internet. A 3.5 GPM Well with 3,000 Gallon Storage Tank and NID Irrigation Water provide ample water for perennials, veggie gardens and the folks living here. NID Treated Water on standby with Hydrants. Insulated Concrete Form (ICF) Construction for added fire safety and energy efficiency. Just 8 minutes via paved roads to Historical Downtown Nevada City for coffee, dining, shopping, theater and the Farmer's Market.
Location
State CA
County Nevada
Area 13106
Direction From Hwy 49 in Nevada City, turn at North Bloomfield Rd, left at Lake Vera, left at Airport Road. Go 1.4 miles, past Old Airport property, follow Tower Hill to right, continue straight until you see CB yard sign, driveway on the left.
Rooms
Family Room View, Other
Master Bathroom Shower Stall(s), Jetted Tub, Low-Flow Shower(s), Low-Flow Toilet(s), Tile, Window
Master Bedroom Balcony, Closet, Walk-In Closet, Outside Access
Living Room Cathedral/Vaulted, Deck Attached, Great Room, View, Other
Dining Room Dining Bar, Formal Area
Kitchen Pantry Closet, Granite Counter, Slab Counter, Island
Interior
Interior Features Cathedral Ceiling, Formal Entry, Wet Bar
Heating Propane, Central, Wood Stove, MultiUnits, See Remarks
Cooling Ceiling Fan(s), Central, MultiUnits
Flooring Carpet, Stone, Tile, Wood
Fireplaces Number 2
Fireplaces Type Living Room, Raised Hearth, Family Room, Wood Stove, Gas Log
Equipment Central Vacuum
Window Features Bay Window(s),Dual Pane Full,Window Coverings,Window Screens
Appliance Built-In Electric Oven, Gas Cook Top, Gas Water Heater, Built-In Refrigerator, Compactor, Dishwasher, Disposal, Microwave, Double Oven, Self/Cont Clean Oven, Warming Drawer, See Remarks
Laundry Cabinets, Dryer Included, Upper Floor, Washer Included, Inside Room
Exterior
Parking Features 24'+ Deep Garage, RV Access, Detached, Side-by-Side, Garage Door Opener, Uncovered Parking Spaces 2+, Guest Parking Available
Garage Spaces 3.0
Utilities Available Propane Tank Owned, Dish Antenna, Public, Electric, Generator, Underground Utilities, Internet Available, See Remarks
View Canyon, Panoramic, Garden/Greenbelt, Woods, Mountains
Roof Type Shingle,Composition
Topography Downslope,Forest,Snow Line Above,Level,Lot Sloped,Ridge,Trees Many
Street Surface Paved
Porch Front Porch, Uncovered Deck, Covered Patio, Uncovered Patio
Private Pool No
Building
Lot Description Auto Sprinkler Front, Auto Sprinkler Rear, Meadow West, Private, Garden, Shape Irregular, Landscape Back, Landscape Front
Story 2
Foundation ConcretePerimeter, Slab
Sewer Septic Connected, Septic System
Water Storage Tank, Water District, Well
Architectural Style Contemporary, Traditional
Level or Stories Two
Schools
Elementary Schools Nevada City
Middle Schools Nevada City
High Schools Nevada Joint Union
School District Nevada
Others
Senior Community No
Tax ID 004-051-003-000
Special Listing Condition None
Pets Allowed Yes
Read Less Info
Want to know what your home might be worth? Contact us for a FREE valuation!

Our team is ready to help you sell your home for the highest possible price ASAP

Bought with Gateway Real Estate
Helping real estate be simple, fun and stress-free!







