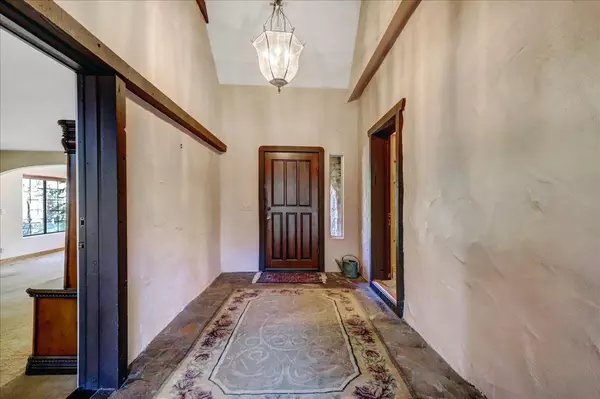$585,000
$585,000
For more information regarding the value of a property, please contact us for a free consultation.
3 Beds
3 Baths
2,722 SqFt
SOLD DATE : 12/19/2023
Key Details
Sold Price $585,000
Property Type Single Family Home
Sub Type Single Family Residence
Listing Status Sold
Purchase Type For Sale
Square Footage 2,722 sqft
Price per Sqft $214
MLS Listing ID 223103140
Sold Date 12/19/23
Bedrooms 3
Full Baths 3
HOA Y/N No
Originating Board MLS Metrolist
Year Built 1953
Lot Size 7.980 Acres
Acres 7.98
Property Description
Charming Tudor farm style home all on single-level living. Room for horses with small barn. Large concrete patio for entertaining. Two Wood burning stoves perfect for cuddling up in the chilly nights. Original home built in mid 50's with lots of artistic nuances. Large formal living room. Separate causal living room with wall of cabinet storage for all your projects. Kitchen is surrounded with an eat bar. Pantry and pantry closet. Three ceiling fans. Follow the Quartzite stone hallway into the main bedroom with sitting area. Main bath has a round wall and charming round window in the shower. Soak in the claw-foot tub. Loaded with off the chart-custom charm! Discover the mystery that meets you at the top of the spiral staircase in the quaint three-room loft area. Arched doorways to two bedrooms. Bedrooms are located at opposite ends of this delightful home. This charismatic home features windows with views of lush greenery. Two separate 2-car garages/shops. Fenced in garden area with a whimsical greenhouse. Ten mature fruit trees in the orchard. Ready for home food prepping. Two seasonal ponds. Generac generator with auto switch. One of two wells is spring fed (not in use). Star Link, DSL and DISH TV available. Surround yourself in natures pristine forest
Location
State CA
County Nevada
Area 13106
Direction Hwy 49 to North Bloomfield Rd to Blue Tent School Road. PIQ on left.
Rooms
Family Room Cathedral/Vaulted
Master Bathroom Shower Stall(s), Soaking Tub, Stone, Tile, Tub, Outside Access, Window
Master Bedroom Closet, Ground Floor, Walk-In Closet, Outside Access, Sitting Area
Living Room Great Room
Dining Room Dining/Living Combo, Formal Area
Kitchen Butlers Pantry, Pantry Cabinet, Ceramic Counter, Pantry Closet, Tile Counter
Interior
Interior Features Skylight(s), Formal Entry
Heating Propane, Central, Propane Stove, Wall Furnace, Wood Stove
Cooling Ceiling Fan(s), Whole House Fan
Flooring Carpet, Simulated Wood, Stone, Tile, Vinyl, Quartz
Equipment Central Vac Plumbed, Water Filter System
Window Features Greenhouse Window(s)
Appliance Built-In Electric Range, Free Standing Refrigerator, Compactor, Dishwasher, Disposal, Plumbed For Ice Maker, Self/Cont Clean Oven
Laundry Cabinets, Dryer Included, Gas Hook-Up, Ground Floor, Washer Included, Inside Area
Exterior
Exterior Feature Uncovered Courtyard
Parking Features Detached
Garage Spaces 4.0
Utilities Available Propane Tank Leased, Dish Antenna, Electric, Generator, Internet Available
View Woods
Roof Type Shingle,Composition
Topography Level,Trees Many
Street Surface Gravel
Porch Uncovered Deck, Uncovered Patio
Private Pool No
Building
Lot Description Auto Sprinkler F&R, Pond Seasonal
Story 1
Foundation ConcretePerimeter, Slab
Sewer Septic Connected, Septic System
Water Well
Architectural Style Tudor, English, Farmhouse
Level or Stories One
Schools
Elementary Schools Nevada City
Middle Schools Nevada City
High Schools Nevada Joint Union
School District Nevada
Others
Senior Community No
Tax ID 034-100-018-000
Special Listing Condition Offer As Is, Successor Trustee Sale
Pets Allowed Yes
Read Less Info
Want to know what your home might be worth? Contact us for a FREE valuation!

Our team is ready to help you sell your home for the highest possible price ASAP

Bought with eXp Realty of California, Inc.
Helping real estate be simple, fun and stress-free!







