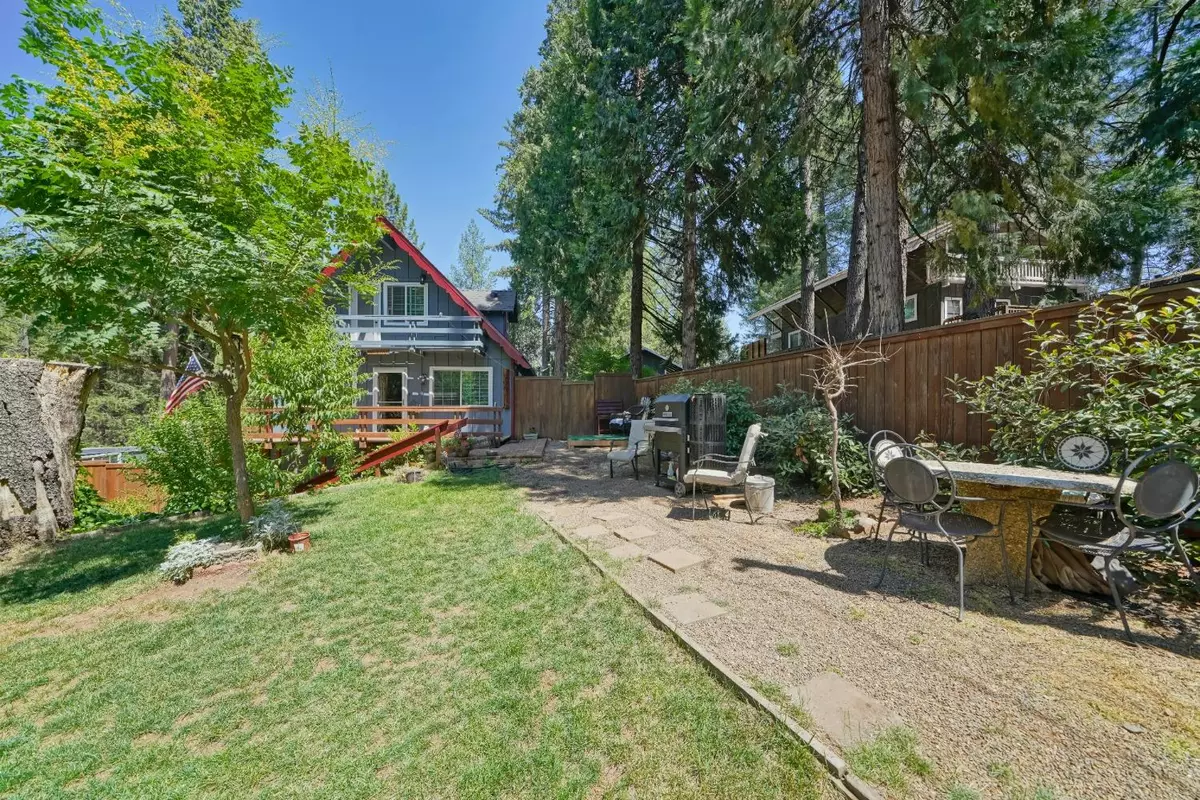$405,000
$405,000
For more information regarding the value of a property, please contact us for a free consultation.
3 Beds
2 Baths
1,512 SqFt
SOLD DATE : 12/16/2023
Key Details
Sold Price $405,000
Property Type Single Family Home
Sub Type Single Family Residence
Listing Status Sold
Purchase Type For Sale
Square Footage 1,512 sqft
Price per Sqft $267
MLS Listing ID 223068163
Sold Date 12/16/23
Bedrooms 3
Full Baths 2
HOA Y/N No
Originating Board MLS Metrolist
Year Built 1968
Lot Size 0.300 Acres
Acres 0.3
Property Description
This Freshly rebuilt gem in the Sierra Foothills is waiting for you! Offering everything a Brand new home offers with 3 bedrooms plus a bonus 4th office/den downstairs, 2 full baths with a jetted tub, tons of decking for entertainment and a brand new gourmet kitchen and high-end appliances. Situated in a dream location, walkable to your own neighborhood private swimming hole and 30+/- minute hike or bike to Jenkinson LAKE! Hiking trails across from the house are SPECIAL! Close to many pristine lakes & rivers, wineries, apple hill and many amenities. The property offers ample parking, room for RV, baot, spacious 2 car garage, storage sheds, bonus shop & chicken coop. ALL NEW features as follows; Knotty Alder doors, high-end windows & blinds, new roof, fencing with safety gates, generator, all electrical, all plumbing, leach lines, bathrooms, kitchen, flooring and carpets, gravel in driveway, exterior and interior paint. The list goes on! Pest & Septic Inspections completed, passed & available for buyer confidence! This tranquil community offers the best of the Sierra Foothills and an unparalleled living experience. Many unique trees and plants throughout property. Every day feels like a vacation in this personal retreat. Perfect for your weekend lake home or vacation getaway!
Location
State CA
County El Dorado
Area 12802
Direction Hwy 50 to Sly Park exit, R on Sly Park Road, Left on Buckhorn., house on left side of road.
Rooms
Master Bathroom Shower Stall(s), Granite, Tile
Master Bedroom Balcony
Living Room Open Beam Ceiling
Dining Room Space in Kitchen, Dining/Living Combo
Kitchen Pantry Cabinet, Granite Counter
Interior
Interior Features Storage Area(s), Open Beam Ceiling
Heating Central, Wood Stove, See Remarks
Cooling Ceiling Fan(s), Central
Flooring Carpet, Vinyl, See Remarks
Fireplaces Number 1
Fireplaces Type Living Room, Wood Burning, Wood Stove
Window Features Dual Pane Full
Appliance Free Standing Gas Oven, Free Standing Gas Range, Hood Over Range, Dishwasher, Disposal, Microwave
Laundry Ground Floor, See Remarks
Exterior
Exterior Feature Balcony, BBQ Built-In, Dog Run
Parking Features Boat Storage, RV Access, RV Possible, Detached, Garage Door Opener, Garage Facing Front, Uncovered Parking Spaces 2+, Guest Parking Available
Garage Spaces 2.0
Fence Back Yard, Cross Fenced, Fenced, Wood
Utilities Available Cable Available, Cable Connected, Propane Tank Owned, Dish Antenna, Public, Electric, Internet Available
View Forest
Roof Type Composition
Topography Level,Lot Grade Varies
Street Surface Gravel
Porch Front Porch, Back Porch, Uncovered Deck, Wrap Around Porch
Private Pool No
Building
Lot Description Landscape Front, See Remarks
Story 2
Foundation Raised
Sewer Septic System
Water Public
Architectural Style Chalet
Schools
Elementary Schools Pollock Pines
Middle Schools Pollock Pines
High Schools El Dorado Union High
School District El Dorado
Others
Senior Community No
Tax ID 042-300-030-000
Special Listing Condition Offer As Is
Pets Allowed Yes
Read Less Info
Want to know what your home might be worth? Contact us for a FREE valuation!

Our team is ready to help you sell your home for the highest possible price ASAP

Bought with Realty One Group Complete
Helping real estate be simple, fun and stress-free!







