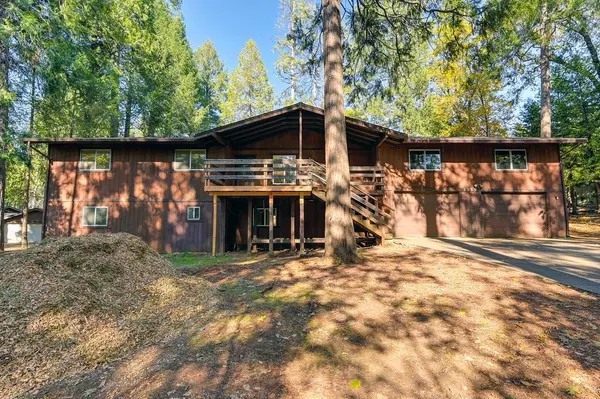$365,000
$355,000
2.8%For more information regarding the value of a property, please contact us for a free consultation.
3 Beds
3 Baths
1,568 SqFt
SOLD DATE : 12/14/2023
Key Details
Sold Price $365,000
Property Type Single Family Home
Sub Type Single Family Residence
Listing Status Sold
Purchase Type For Sale
Square Footage 1,568 sqft
Price per Sqft $232
Subdivision Gilmore Vista
MLS Listing ID 223092213
Sold Date 12/14/23
Bedrooms 3
Full Baths 2
HOA Fees $22/ann
HOA Y/N Yes
Originating Board MLS Metrolist
Year Built 1981
Lot Size 0.910 Acres
Acres 0.91
Lot Dimensions see map
Property Description
Welcome Home to this ranch style retro with spacious open floor concept + cozy woodstove. This home has originality & has a ton of potential for that buyer looking to put their own updating touches on it. Large inside laundry room- Master bedroom w/ access to private rear deck-Roof is only 5 years old- Property sits on nearly an acre in Gilmore Vista-Very peaceful neighborhood-FOR FIRE INSURANCE PURPOSES FIRE STATION ONLY 2.8 MILES AWAY. Includes Section one clearance on Pest Inspection Report + a clear septic. Home is wired for Back-up generator power (No Generator) Just a short drive to Sly Park Recreation & 1 hour to Lake Tahoe. Lots of possibilities here- come check it out!
Location
State CA
County El Dorado
Area 12802
Direction HWY 50 east to Ridgeway Dr. exit - go left then right on Pony Express to left on Gilmore to property on right side.
Rooms
Basement Partial
Master Bathroom Shower Stall(s), Window
Living Room Cathedral/Vaulted, Skylight(s), Deck Attached, Great Room
Dining Room Dining Bar, Dining/Living Combo
Kitchen Laminate Counter
Interior
Interior Features Skylight Tube
Heating Electric, Wood Stove
Cooling None
Flooring Carpet, Laminate, Linoleum, See Remarks
Window Features Dual Pane Full
Appliance Hood Over Range, Dishwasher, Disposal, Plumbed For Ice Maker, Free Standing Electric Oven, Free Standing Electric Range
Laundry Sink, Inside Room
Exterior
Parking Features Attached, RV Possible, Garage Facing Front, Workshop in Garage
Garage Spaces 2.0
Fence Partial, None
Utilities Available Electric
Amenities Available None
Roof Type Composition
Topography Level,Lot Grade Varies,Lot Sloped
Porch Front Porch, Uncovered Deck
Private Pool No
Building
Lot Description Low Maintenance
Story 1
Foundation Raised
Sewer Septic System
Water Public
Architectural Style Ranch
Schools
Elementary Schools Pollock Pines
Middle Schools Pollock Pines
High Schools El Dorado Union High
School District El Dorado
Others
Senior Community No
Tax ID 101-060-036-000
Special Listing Condition Successor Trustee Sale
Read Less Info
Want to know what your home might be worth? Contact us for a FREE valuation!

Our team is ready to help you sell your home for the highest possible price ASAP

Bought with Visionary Realty Group
Helping real estate be simple, fun and stress-free!







