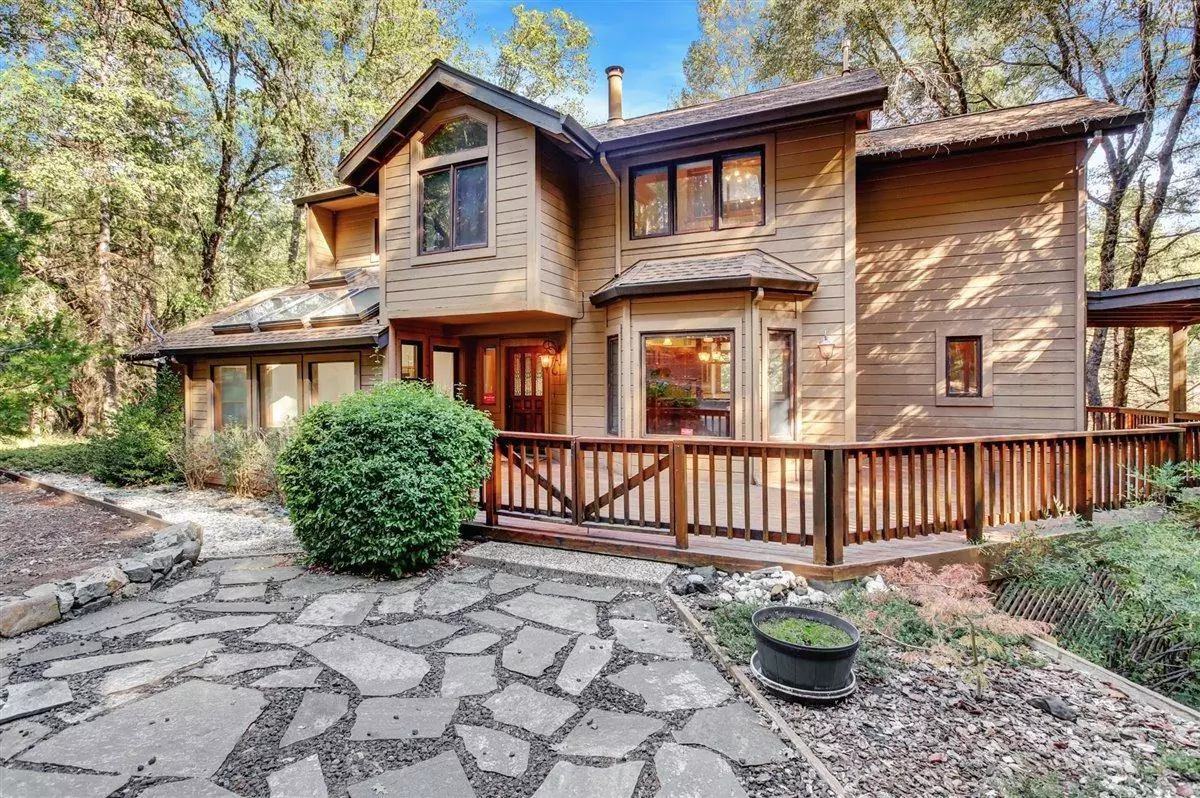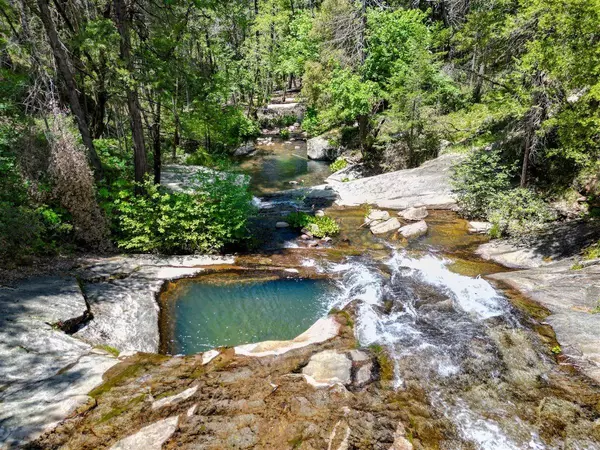$1,125,000
$1,200,000
6.3%For more information regarding the value of a property, please contact us for a free consultation.
4 Beds
3 Baths
2,894 SqFt
SOLD DATE : 12/13/2023
Key Details
Sold Price $1,125,000
Property Type Single Family Home
Sub Type Single Family Residence
Listing Status Sold
Purchase Type For Sale
Square Footage 2,894 sqft
Price per Sqft $388
MLS Listing ID 223093479
Sold Date 12/13/23
Bedrooms 4
Full Baths 3
HOA Y/N No
Originating Board MLS Metrolist
Year Built 1983
Lot Size 10.290 Acres
Acres 10.29
Property Description
This is a truly magical property that everyone is looking for! Rock Creek runs though the property, gorgeous waterfalls, and swimming holes are just a short walk below the house. The house is also incredible; 2894 square feet, very private and very quiet. All of this and you are still only 10 minutes from downtown Nevada City and 15 minutes from the beautiful Yuba River! Many hiking trails nearby. This is a great house for entertaining and for many overnight guests. 4 private bedrooms, 3 full baths, large front and rear deck (overlooking Rock Creek), spacious kitchen and a beautiful wood stove for the chilly winter evenings. Central heat and air and a 2 car detached garage. Gorgeous hardwood floors and exposed beam ceilings. Lots of room on lower level for guests and for a media/TV room. This home has been very well loved for many years and this is the first time on the market in 37 years. You have found your dream home!
Location
State CA
County Nevada
Area 13106
Direction Lake Vera Purdon > Rock Creek > Stay on gravel part of Rock Creek > Ranchwood Court > Follow Red/White arrows to PIQ (stay to the right).
Rooms
Master Bathroom Shower Stall(s), Tub
Master Bedroom Sitting Room, Sitting Area
Living Room View, Open Beam Ceiling
Dining Room Formal Area
Kitchen Island, Tile Counter
Interior
Interior Features Skylight(s), Storage Area(s), Open Beam Ceiling
Heating Propane, Central, Wall Furnace, Wood Stove
Cooling Central
Flooring Carpet, Wood
Fireplaces Number 1
Fireplaces Type Living Room, Wood Stove
Window Features Dual Pane Full
Appliance Gas Cook Top, Dishwasher, Disposal, Tankless Water Heater
Laundry Dryer Included, Washer Included, Inside Room
Exterior
Parking Features Garage Facing Front, Uncovered Parking Spaces 2+
Garage Spaces 2.0
Carport Spaces 9
Fence Partial
Utilities Available Propane Tank Leased, Internet Available
View Water, Woods, Mountains
Roof Type Composition
Topography Lot Grade Varies
Street Surface Gravel
Porch Covered Deck, Uncovered Deck
Private Pool No
Building
Lot Description Stream Year Round, Landscape Front
Story 3
Foundation ConcretePerimeter
Sewer Septic Connected
Water Well
Architectural Style Contemporary
Level or Stories ThreeOrMore
Schools
Elementary Schools Nevada City
Middle Schools Nevada City
High Schools Nevada Joint Union
School District Nevada
Others
Senior Community No
Tax ID 034-040-046-000
Special Listing Condition None
Read Less Info
Want to know what your home might be worth? Contact us for a FREE valuation!

Our team is ready to help you sell your home for the highest possible price ASAP

Bought with Century 21 Cornerstone Realty
Helping real estate be simple, fun and stress-free!







