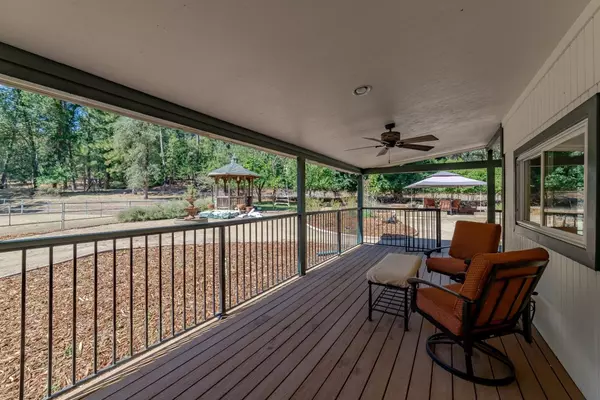$450,000
$450,000
For more information regarding the value of a property, please contact us for a free consultation.
3 Beds
2 Baths
1,434 SqFt
SOLD DATE : 12/09/2023
Key Details
Sold Price $450,000
Property Type Single Family Home
Sub Type Single Family Residence
Listing Status Sold
Purchase Type For Sale
Square Footage 1,434 sqft
Price per Sqft $313
Subdivision Garden Park
MLS Listing ID 223073227
Sold Date 12/09/23
Bedrooms 3
Full Baths 2
HOA Fees $32/ann
HOA Y/N Yes
Originating Board MLS Metrolist
Year Built 1973
Lot Size 2.050 Acres
Acres 2.05
Property Description
This cozy country home has the privacy you seek & the conveniences you don't want to leave behind. Only 30 minutes to Placerville or Auburn, and all the small town necessities minutes away. Enter through the front gate, large enough for your trailers, where you will find a detached 2 car garage and ample extra parking for all your toys. A 3 stall barn is ready for your animals, and a large pasture with plenty of extra pipe corral to cross fence to your desires. This property boasts an expansive ~94'x79' arena, professionally graded, large enough for many different equestrian uses. The perimeter of the property is fenced completely with an 8' tall fence to keep the critters out of your garden. The raised garden beds are ready to be tilled for your winter vegetables, the green house will be great for propagating starts in the winter for spring planting. The wrap around covered porch is perfect for sipping your coffee or having dinner with your friends. Inside you will find the main living area with vaulted, open beam ceilings, open to the kitchen making the space great for entertaining. Upstairs you will find the master retreat on it's very own floor with a generous walk-in closet, relaxing jacuzzi tub, and it's own balcony. Many trailheads an quick trailer ride away!
Location
State CA
County El Dorado
Area 12901
Direction Hwy 49 to Marshall Rd, Right on Garden Valley Rd, Right on Garden Park, Right on Rainier PIQ on Right
Rooms
Master Bathroom Shower Stall(s), Jetted Tub, Tile, Walk-In Closet, Window
Master Bedroom Balcony, Outside Access
Living Room Cathedral/Vaulted, Deck Attached, Open Beam Ceiling
Dining Room Space in Kitchen, Dining/Living Combo
Kitchen Pantry Closet, Granite Counter, Kitchen/Family Combo
Interior
Interior Features Cathedral Ceiling, Open Beam Ceiling
Heating Pellet Stove, Central, Heat Pump
Cooling Ceiling Fan(s), Central
Flooring Laminate, Tile, Wood
Fireplaces Number 2
Fireplaces Type Living Room, Pellet Stove, Wood Burning, Free Standing, See Remarks
Window Features Dual Pane Full,Window Screens
Appliance Free Standing Refrigerator, Dishwasher, Disposal, Microwave, Double Oven, Plumbed For Ice Maker, Electric Water Heater, Free Standing Electric Range
Laundry Dryer Included, Sink, Ground Floor, Washer Included, Inside Room
Exterior
Exterior Feature Balcony, Uncovered Courtyard, Entry Gate
Parking Features RV Access, RV Possible, Detached, Garage Door Opener, Uncovered Parking Spaces 2+, Garage Facing Side, Guest Parking Available
Garage Spaces 2.0
Fence Cross Fenced, Wire, Fenced, Full
Utilities Available Public, Electric, Internet Available
Amenities Available Park
View Woods
Roof Type Composition,Metal
Topography Snow Line Below,Level
Street Surface Paved,Chip And Seal
Accessibility AccessibleApproachwithRamp, AccessibleDoors
Handicap Access AccessibleApproachwithRamp, AccessibleDoors
Porch Covered Deck, Uncovered Patio, Wrap Around Porch
Private Pool No
Building
Lot Description Private, Stream Seasonal
Story 2
Foundation Raised
Sewer Septic System
Water Storage Tank, Well, Public
Schools
Elementary Schools Black Oak Mine
Middle Schools Black Oak Mine
High Schools Black Oak Mine
School District El Dorado
Others
Senior Community No
Restrictions Tree Ordinance
Tax ID 088-223-010-000
Special Listing Condition None
Pets Allowed Yes
Read Less Info
Want to know what your home might be worth? Contact us for a FREE valuation!

Our team is ready to help you sell your home for the highest possible price ASAP

Bought with RE/MAX Gold
Helping real estate be simple, fun and stress-free!







