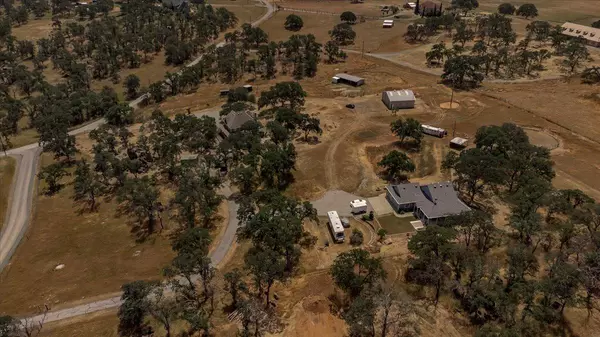$799,000
$799,000
For more information regarding the value of a property, please contact us for a free consultation.
3 Beds
3 Baths
2,712 SqFt
SOLD DATE : 12/09/2023
Key Details
Sold Price $799,000
Property Type Multi-Family
Sub Type 2 Houses on Lot
Listing Status Sold
Purchase Type For Sale
Square Footage 2,712 sqft
Price per Sqft $294
MLS Listing ID 223047191
Sold Date 12/09/23
Bedrooms 3
Full Baths 2
HOA Y/N No
Originating Board MLS Metrolist
Year Built 2003
Lot Size 9.560 Acres
Acres 9.56
Property Description
AN INCREDIBLE DEAL - YOU CAN'T BUILD THIS PROPERTY FOR THIS PRICE! 2712sf home and 1400sf guest house on a spacious 9.5ac lot in the foothills. Only a stone's throw from equestrian trails on the expansive Spenceville Wildlife Area, this CUSTOM 2-story home on horse property does not disappoint! Plank vinyl flooring throughout with a floor plan that's perfect for entertaining. Formal dining area opens to the living room, but also includes a separate office with closet space, and extra family room. Upstairs are 2 more spacious guest bedrooms as well as the oversized Primary bedroom and en suite. Light and bright interior with high ceilings and stained glass window accents too. BONUS detached 1 bed/2 bath + office granny unit with separate gated entrance and attached 3car garage is perfect for renting, in-laws, or out of town guests. HUGE steel shop (approx 30' x 40') with 3 roll-up doors for hay storage, workshop, car buffs, or hobby use. The shop alone would cost upwards of $200k to build! Fully fenced and cross fenced with 4 paddocks, 3-stall shedrow barn with tack/hay storage and a round pen. Quiet location with estate-type properties in the neighborhood. NEW furnace installed on 5/20/23 with dual zone.
Location
State CA
County Yuba
Area 12501
Direction Hwy 20 to Hammonton Smartsville. Left on Chuck Yaeger, right on Walsh, left on second Creek Way to PIQ.
Rooms
Master Bathroom Shower Stall(s), Double Sinks, Sitting Area, Soaking Tub, Tile, Walk-In Closet, Window
Master Bedroom Sitting Area
Living Room View
Dining Room Dining/Living Combo
Kitchen Breakfast Area, Quartz Counter, Island w/Sink
Interior
Heating Propane, Central, Fireplace(s), MultiZone
Cooling Ceiling Fan(s), Central, Whole House Fan, MultiZone
Flooring Vinyl
Fireplaces Number 1
Fireplaces Type Family Room, Wood Burning
Equipment Water Cond Equipment Owned
Appliance Free Standing Gas Range, Dishwasher, Disposal, See Remarks
Laundry Gas Hook-Up, Inside Room
Exterior
Exterior Feature Uncovered Courtyard
Parking Features Attached, RV Possible, Garage Facing Rear, Guest Parking Available
Garage Spaces 2.0
Fence Cross Fenced, Fenced, Wood, Front Yard, Full
Utilities Available Propane Tank Leased, Dish Antenna, Electric, Generator, Internet Available
View Pasture
Roof Type Tile
Topography Rolling,Trees Many,Rock Outcropping
Street Surface Asphalt,Paved
Porch Covered Patio
Private Pool No
Building
Lot Description Low Maintenance
Story 2
Foundation Concrete, Slab
Sewer Septic Connected, Septic Pump, Septic System
Water Well, Private
Architectural Style Victorian
Schools
Elementary Schools Wheatland
Middle Schools Wheatland
High Schools Wheatland Union
School District Yuba
Others
Senior Community No
Tax ID 019-030-079-000
Special Listing Condition None
Read Less Info
Want to know what your home might be worth? Contact us for a FREE valuation!

Our team is ready to help you sell your home for the highest possible price ASAP

Bought with eXp Realty of California Inc.

Helping real estate be simple, fun and stress-free!







