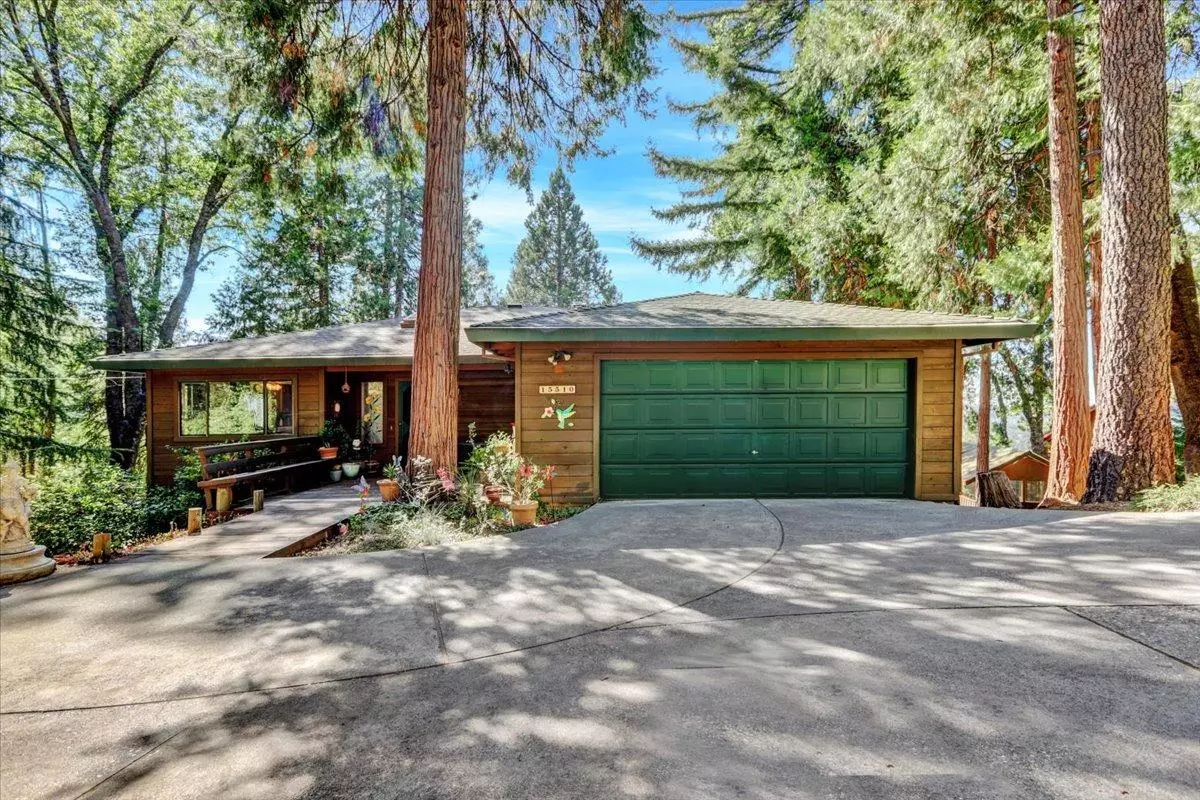$646,000
$659,000
2.0%For more information regarding the value of a property, please contact us for a free consultation.
3 Beds
3 Baths
2,468 SqFt
SOLD DATE : 12/01/2023
Key Details
Sold Price $646,000
Property Type Single Family Home
Sub Type Single Family Residence
Listing Status Sold
Purchase Type For Sale
Square Footage 2,468 sqft
Price per Sqft $261
MLS Listing ID 223080275
Sold Date 12/01/23
Bedrooms 3
Full Baths 2
HOA Y/N No
Originating Board MLS Metrolist
Year Built 1981
Lot Size 0.450 Acres
Acres 0.45
Property Description
This Nevada City home offers a classic custom design, quality construction with a spacious open feel. Conveniently located in a desirable neighborhood short distance to Nevada Union High School & Sierra College. Home features a functional floor plan that includes the primary bedroom and bath, guest bath, kitchen, laundry, and garage access on the main floor. Unique features include large picture windows offering amazing views and beautiful sunsets, high ceilings, accent walls of vertical grain clear heart redwood, a fireplace constructed with local rock from historic mining days. The upper deck is perfect for entertaining, while the downstairs living area includes a family room, additional bedrooms, and a kitchenette and access to backyard- ideal for a growing family, guests, or potential multifamily living. With a separate entrance, this space could serve as in-law quarters. The home's location also provides easy access to all that Nevada City and Grass Valley have to offer.
Location
State CA
County Nevada
Area 13106
Direction Ridge Road to Via Vista to Echo Ridge straight onto Deer Park Right at stop sign onto Shannon Way house on the left
Rooms
Master Bathroom Double Sinks, Tile, Tub w/Shower Over, Window
Master Bedroom Balcony, Walk-In Closet, Outside Access
Living Room Cathedral/Vaulted, View, Open Beam Ceiling
Dining Room Dining/Living Combo
Kitchen Breakfast Area, Pantry Cabinet, Island, Tile Counter
Interior
Heating Central, Fireplace(s), Wood Stove
Cooling Ceiling Fan(s), Central
Flooring Carpet, Laminate, Tile
Fireplaces Number 2
Fireplaces Type Living Room, Family Room, Wood Burning, Free Standing
Window Features Dual Pane Full,Window Screens
Appliance Built-In Electric Oven, Free Standing Refrigerator, Dishwasher, Microwave, Plumbed For Ice Maker, Electric Cook Top
Laundry Cabinets, Dryer Included, Washer Included, Inside Room
Exterior
Parking Features Attached, Garage Door Opener, Garage Facing Front
Garage Spaces 2.0
Fence Back Yard, Fenced
Utilities Available Cable Connected, Internet Available, Natural Gas Connected
View Panoramic
Roof Type Composition
Topography Rolling,Lot Grade Varies
Street Surface Asphalt
Private Pool No
Building
Lot Description Auto Sprinkler F&R, Landscape Misc, Other
Story 2
Foundation Raised, Slab
Sewer Septic Connected, Septic System
Water Meter on Site, Water District
Level or Stories Two
Schools
Elementary Schools Nevada City
Middle Schools Nevada City
High Schools Nevada Joint Union
School District Nevada
Others
Senior Community No
Tax ID 035-060-030-000
Special Listing Condition None
Read Less Info
Want to know what your home might be worth? Contact us for a FREE valuation!

Our team is ready to help you sell your home for the highest possible price ASAP

Bought with Non-MLS Office
Helping real estate be simple, fun and stress-free!


