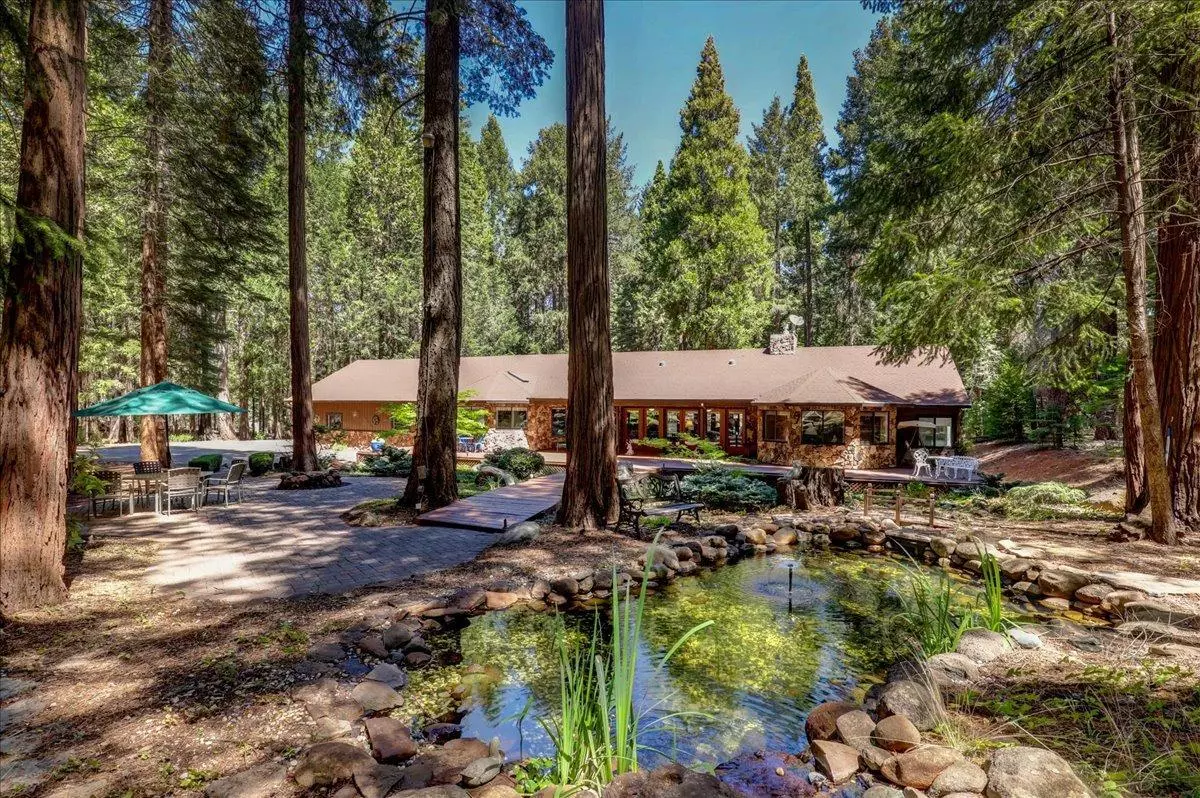$681,644
$899,000
24.2%For more information regarding the value of a property, please contact us for a free consultation.
3 Beds
4 Baths
2,939 SqFt
SOLD DATE : 12/01/2023
Key Details
Sold Price $681,644
Property Type Single Family Home
Sub Type Single Family Residence
Listing Status Sold
Purchase Type For Sale
Square Footage 2,939 sqft
Price per Sqft $231
MLS Listing ID 223073015
Sold Date 12/01/23
Bedrooms 3
Full Baths 3
HOA Y/N No
Originating Board MLS Metrolist
Year Built 1993
Lot Size 5.170 Acres
Acres 5.17
Property Description
Wonderful home of the creator of "Dragon Tales''. The home is at the end of your own private driveway that winds through many tall cedar trees. You feel like you're driving through Yosemite National Park. This property has a very comfortable feeling. Stepping out of the car you're greeted by the sounds of nature and a waterfall that empties into a small pond. The kitchen has many windows looking out to the beautiful forest view and opens to the living room with vaulted ceilings and solar light tubes. Large walk-thru pantry from garage to kitchen. The living room has a bar with a sunken floor. Perfect for entertaining! Also, there's a floor to ceiling rock hearth with gas fireplace. The French themed guest suite works well as an office too. When guests come you simply pull down the Murphy bed and viola, a guest suite with a French themed bathroom attached. On the other side of the house are two additional bedrooms and two full bathrooms. The primary bedroom as an extra-large walk-in closet. To store your toys there is a 3-car garage. The middle door is extra tall, and the garage could support a 30 ft RV. Plenty of storage and a work area in the garage. If you have pets and want them outdoors but do not want them to wander in the forest the fenced back deck is perfect!
Location
State CA
County Nevada
Area 13106
Direction Idaho Maryland, L-Lee Lane, L-Climbing Way
Rooms
Master Bathroom Shower Stall(s), Double Sinks, Tile, Tub, Tub w/Shower Over
Master Bedroom Closet, Ground Floor, Walk-In Closet, Outside Access
Living Room Cathedral/Vaulted, Skylight(s), Deck Attached, Great Room, Open Beam Ceiling
Dining Room Dining/Living Combo, Formal Area
Kitchen Breakfast Area, Pantry Closet, Quartz Counter, Island
Interior
Interior Features Cathedral Ceiling, Skylight(s), Skylight Tube
Heating Propane, Central
Cooling Central
Flooring Carpet, Laminate, Tile
Fireplaces Number 1
Fireplaces Type Living Room, Raised Hearth, Gas Log
Appliance Built-In Electric Oven, Gas Cook Top, Compactor, Dishwasher, Disposal, Microwave
Laundry Cabinets, Sink, Inside Room
Exterior
Exterior Feature Fire Pit
Parking Features Attached, RV Access, RV Garage Attached, RV Storage, Garage Door Opener, Guest Parking Available, Workshop in Garage, Interior Access
Garage Spaces 6.0
Utilities Available Propane Tank Leased, Internet Available
View Forest, Woods
Roof Type Composition
Topography Level
Street Surface Paved
Porch Front Porch, Back Porch, Covered Deck
Private Pool No
Building
Lot Description Auto Sprinkler Front, Pond Year Round, Secluded, Landscape Front
Story 1
Foundation Raised
Sewer Septic System
Water Well
Level or Stories One
Schools
Elementary Schools Nevada City
Middle Schools Nevada City
High Schools Nevada Joint Union
School District Nevada
Others
Senior Community No
Tax ID 037-460-016-00
Special Listing Condition None
Read Less Info
Want to know what your home might be worth? Contact us for a FREE valuation!

Our team is ready to help you sell your home for the highest possible price ASAP

Bought with Crosby Real Estate
Helping real estate be simple, fun and stress-free!







