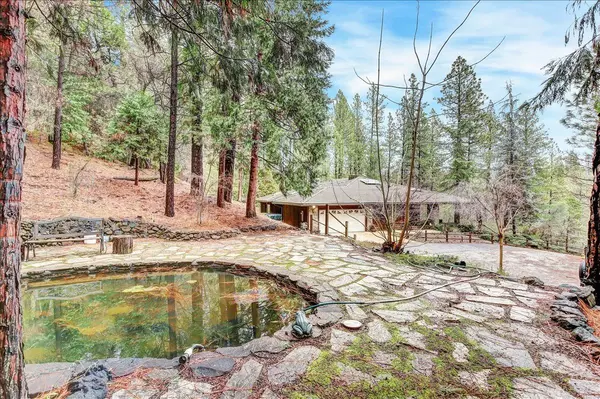$618,000
$625,000
1.1%For more information regarding the value of a property, please contact us for a free consultation.
3 Beds
3 Baths
2,400 SqFt
SOLD DATE : 11/22/2023
Key Details
Sold Price $618,000
Property Type Single Family Home
Sub Type Single Family Residence
Listing Status Sold
Purchase Type For Sale
Square Footage 2,400 sqft
Price per Sqft $257
MLS Listing ID 223095307
Sold Date 11/22/23
Bedrooms 3
Full Baths 2
HOA Y/N No
Originating Board MLS Metrolist
Year Built 1992
Lot Size 3.940 Acres
Acres 3.94
Property Description
Gorgeous, PRIVATE SETTING, ROCK pond & Water fall just minutes to town with SELLER FINANCING AVAILABLE. Custom one-story home boasts Natural Rock Columns, Cedar siding, Owned Solar, LOW PGE! Wrap around Covered Decking, Slate covered Patio, ready for your Hot tub. Walk or mountain bike for miles right from your own back yard on Irrigation Canal Trails. Yes, there is Irrigation water, plus a great well. Imagine yourself sitting on the expansive covered deck watching the wildlife and gazing at the Starry night sky. If you have ever dreamed of living in the foothills with abundant lakes, recreation, four distinct seasons, Music, Art Live Theater & less than 1 hour to ski slopes, then this dream can be reality. Enjoy Holiday festivities & quaint small town, Many restaurants & shops. Your family and friends will love visiting you. The Large kitchen includes a breakfast nook and opens to a HUGE Great room w/ Gas Stove & Rock Surround. HIGH Open beam Wood Ceilings. French doors, Formal Dining room & large family room. Spacious Primary suite & Bath. Concrete Tile roof. Room for ADU & shop. Oversize 2 car gar & more. OPPORTUNITY IS KNOCKING, Bring your offer!
Location
State CA
County Nevada
Area 13106
Direction Ridge Road to Slate Creek to Little Deer Creek.
Rooms
Family Room View, Other
Master Bathroom Bidet, Shower Stall(s), Double Sinks, Jetted Tub, Tile, Window
Master Bedroom Ground Floor, Walk-In Closet, Outside Access, Sitting Area
Living Room Cathedral/Vaulted, Skylight(s), Deck Attached, Great Room, Open Beam Ceiling
Dining Room Formal Room, Space in Kitchen
Kitchen Breakfast Area, Pantry Cabinet, Island, Tile Counter
Interior
Interior Features Cathedral Ceiling, Skylight(s), Formal Entry, Open Beam Ceiling, Skylight Tube
Heating Central, Propane Stove
Cooling Ceiling Fan(s), Central
Flooring Carpet, Laminate, Wood
Fireplaces Number 1
Fireplaces Type Living Room, Gas Log, Other
Window Features Dual Pane Full
Appliance Built-In Electric Oven, Dishwasher, Disposal, Microwave, Electric Cook Top
Laundry Cabinets, Ground Floor, Inside Room
Exterior
Exterior Feature Covered Courtyard
Parking Features 24'+ Deep Garage, RV Access, RV Possible, Uncovered Parking Spaces 2+
Garage Spaces 2.0
Fence Partial, Fenced
Utilities Available Propane Tank Leased, Solar, Generator, Internet Available
View Orchard, Hills, Mountains
Roof Type Cement,Tile
Topography Rolling,Level
Street Surface Paved
Porch Covered Deck, Covered Patio, Wrap Around Porch, Enclosed Patio
Private Pool No
Building
Lot Description Auto Sprinkler F&R, Pond Year Round, Private, Garden, Stream Year Round, See Remarks, Landscape Misc
Story 1
Foundation Concrete, ConcretePerimeter
Sewer Septic System
Water Well
Architectural Style Ranch, Contemporary
Level or Stories One
Schools
Elementary Schools Nevada City
Middle Schools Nevada City
High Schools Nevada Joint Union
School District Nevada
Others
Senior Community No
Tax ID 004-501-050-000
Special Listing Condition None
Pets Allowed Yes
Read Less Info
Want to know what your home might be worth? Contact us for a FREE valuation!

Our team is ready to help you sell your home for the highest possible price ASAP

Bought with Sierra Heritage Realty
Helping real estate be simple, fun and stress-free!







