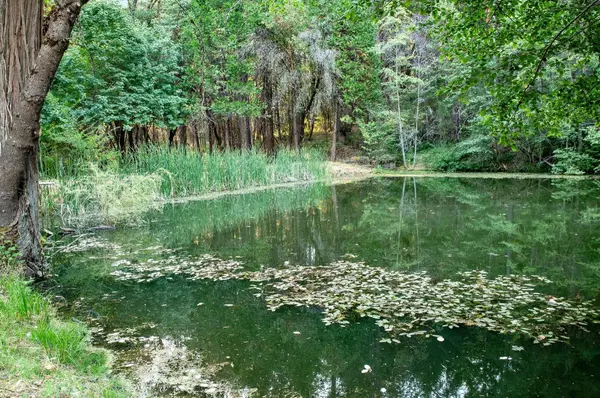$850,000
$849,000
0.1%For more information regarding the value of a property, please contact us for a free consultation.
3 Beds
3 Baths
1,860 SqFt
SOLD DATE : 11/21/2023
Key Details
Sold Price $850,000
Property Type Single Family Home
Sub Type Single Family Residence
Listing Status Sold
Purchase Type For Sale
Square Footage 1,860 sqft
Price per Sqft $456
MLS Listing ID 223074325
Sold Date 11/21/23
Bedrooms 3
Full Baths 3
HOA Y/N No
Originating Board MLS Metrolist
Year Built 1936
Lot Size 28.670 Acres
Acres 28.67
Property Description
Creek Frontage, a pond and over 28 acres await! Nestled within a picturesque landscape this property offers a rare opportunity to embrace a life of serenity, comfort, and natural beauty. The private, paved driveway follows the watercourse that feeds the pond. As you enter the property you will pass a garage (that could possibly be permitted as a guest house/ADU) on your left. On your right, you will pass the screened-in sleeping room by the pond. The home has a deck that overlooks beautiful Rock Creek. A short walk away is Gypsy falls. Inside you will find a wonderful kitchen with granite countertops and a view out to the pond. Between the kitchen and the living room is the formal dining room. The living room's high ceilings with exposed beams, wood burning fireplace and window bench is a dream come true. Two bedrooms and a bathroom are on the first floor while the entire second floor is the primary suite. The possible ADU (aprox 450 sqft) is positioned away from the main house which gives both privacy. This building has a wood burning fireplace, bathroom, bedroom and kitchenette. Come make this your sanctuary!
Location
State CA
County Nevada
Area 13106
Direction Lake Vera Purdon, left on New Rome; stay to FAR RIGHT when road forks and follow signs to end of road to home.
Rooms
Master Bathroom Shower Stall(s), Window
Living Room Deck Attached, Open Beam Ceiling
Dining Room Formal Area
Kitchen Butcher Block Counters
Interior
Interior Features Skylight(s), Open Beam Ceiling
Heating Propane, Central, Wood Stove
Cooling None
Flooring Carpet, Tile, Wood
Fireplaces Number 1
Fireplaces Type Living Room, Wood Burning, Free Standing
Appliance Free Standing Refrigerator, Gas Cook Top, Dishwasher
Laundry In Garage, Other
Exterior
Exterior Feature Entry Gate
Parking Features RV Access, RV Possible, Guest Parking Available
Garage Spaces 1.0
Utilities Available Electric
View Forest, Water, Woods
Roof Type Composition,Metal
Topography Lot Grade Varies
Porch Front Porch, Uncovered Deck
Private Pool No
Building
Lot Description Pond Year Round, Private, Dead End, Secluded, Stream Year Round
Story 2
Foundation Raised
Sewer Septic System
Water Well
Architectural Style Farmhouse
Level or Stories Two
Schools
Elementary Schools Nevada City
Middle Schools Nevada City
High Schools Nevada Joint Union
School District Nevada
Others
Senior Community No
Tax ID 034-020-017-000
Special Listing Condition None
Read Less Info
Want to know what your home might be worth? Contact us for a FREE valuation!

Our team is ready to help you sell your home for the highest possible price ASAP

Bought with KW Advisors East Bay
Helping real estate be simple, fun and stress-free!







