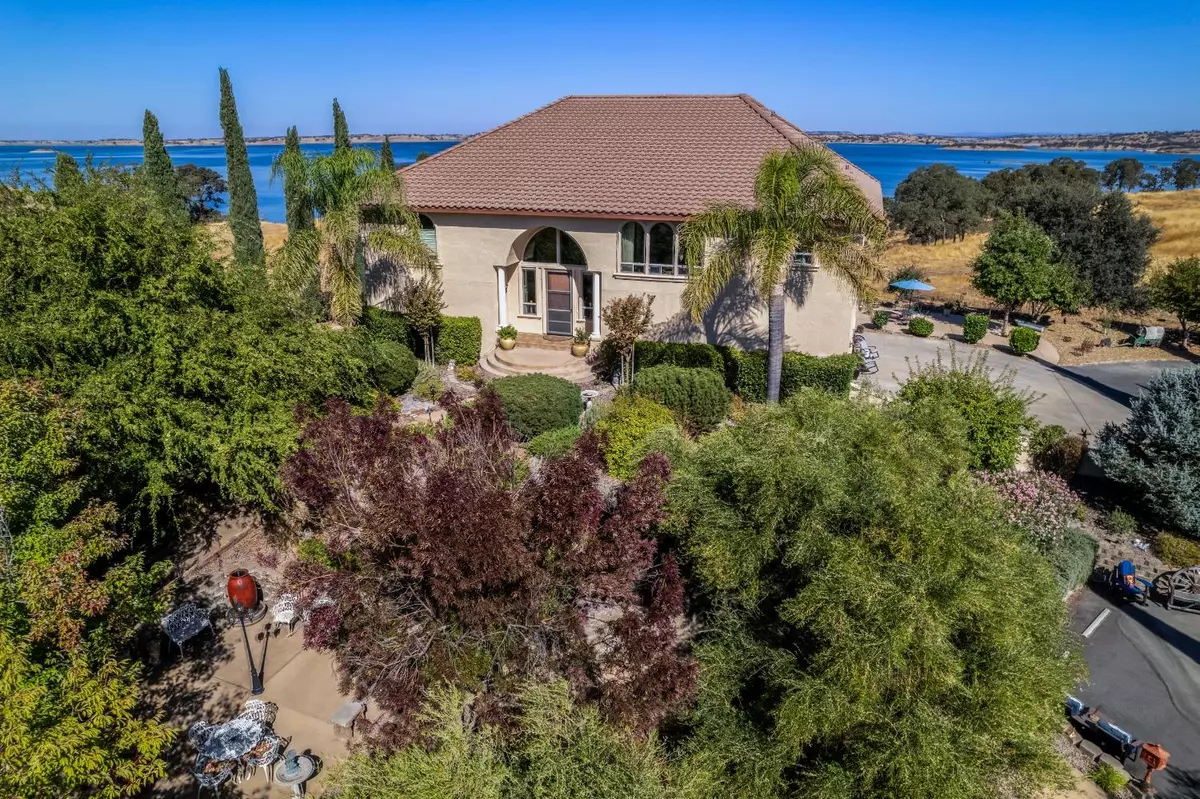$1,200,000
$1,200,000
For more information regarding the value of a property, please contact us for a free consultation.
3 Beds
3 Baths
3,672 SqFt
SOLD DATE : 11/16/2023
Key Details
Sold Price $1,200,000
Property Type Single Family Home
Sub Type Single Family Residence
Listing Status Sold
Purchase Type For Sale
Square Footage 3,672 sqft
Price per Sqft $326
MLS Listing ID 223093438
Sold Date 11/16/23
Bedrooms 3
Full Baths 2
HOA Y/N No
Originating Board MLS Metrolist
Year Built 2005
Lot Size 3.670 Acres
Acres 3.67
Property Description
This beautiful home with panoramic views of Lake Camanche will take your breath away. This custom reverse floor plan has Family, Kitchen,Laundry, Dining Room and Master Suite with a fireplace. Downstairs includes 2 garages 1) 27'deep and the other 41X17 for your motor home, 2 bedrooms, a full bath and a workout room. Large 30X40 Metal shop for your hobbies. Solar system is OWNED and nearly no cost PG&E bills. Gunite pool with own solar. This property is in Turnkey Condition. Some furniture can be negotiated. Call John for a list Recent Improvements, New Hardwood floors, New Paved driveway, new gas stove, New pool+ solar, new generator. Call John For a complete list. Don't wait or you'll be sorry.
Location
State CA
County Calaveras
Area 22035
Direction Highway 12 to Camanche Parkway South
Rooms
Master Bathroom Closet, Shower Stall(s), Double Sinks, Soaking Tub, Tile, Walk-In Closet
Master Bedroom Closet, Walk-In Closet
Living Room Deck Attached, Great Room, View
Dining Room Formal Area
Kitchen Breakfast Area, Granite Counter, Island, Kitchen/Family Combo
Interior
Interior Features Formal Entry
Heating Propane, Central, Fireplace(s), Heat Pump
Cooling Ceiling Fan(s), Central
Flooring Carpet, Tile, Wood
Fireplaces Number 2
Fireplaces Type Gas Log
Window Features Dual Pane Full
Appliance Built-In Gas Range, Dishwasher, Disposal, Microwave, Double Oven, Electric Water Heater
Laundry Dryer Included, Space For Frzr/Refr, Washer Included, Inside Room
Exterior
Exterior Feature Balcony
Parking Features Attached, Boat Storage, RV Garage Attached, RV Storage, Garage Door Opener, Garage Facing Side, Guest Parking Available
Garage Spaces 3.0
Fence Wire, Fenced
Pool Built-In, On Lot, Gunite Construction, Solar Heat
Utilities Available Propane Tank Leased, Solar, Electric, Generator
View Lake, Mountains
Roof Type Tile
Topography Lot Grade Varies
Street Surface Asphalt
Porch Covered Deck
Private Pool Yes
Building
Lot Description Auto Sprinkler F&R, Pond Seasonal, Landscape Front
Story 2
Foundation ConcretePerimeter
Sewer Septic System
Water Well, Private
Architectural Style Ranch, Contemporary
Schools
Elementary Schools Calaveras Unified
Middle Schools Calaveras Unified
High Schools Calaveras Unified
School District Calaveras
Others
Senior Community No
Tax ID 048-018-141
Special Listing Condition None
Pets Allowed Yes
Read Less Info
Want to know what your home might be worth? Contact us for a FREE valuation!

Our team is ready to help you sell your home for the highest possible price ASAP

Bought with Keller Williams Realty
Helping real estate be simple, fun and stress-free!







