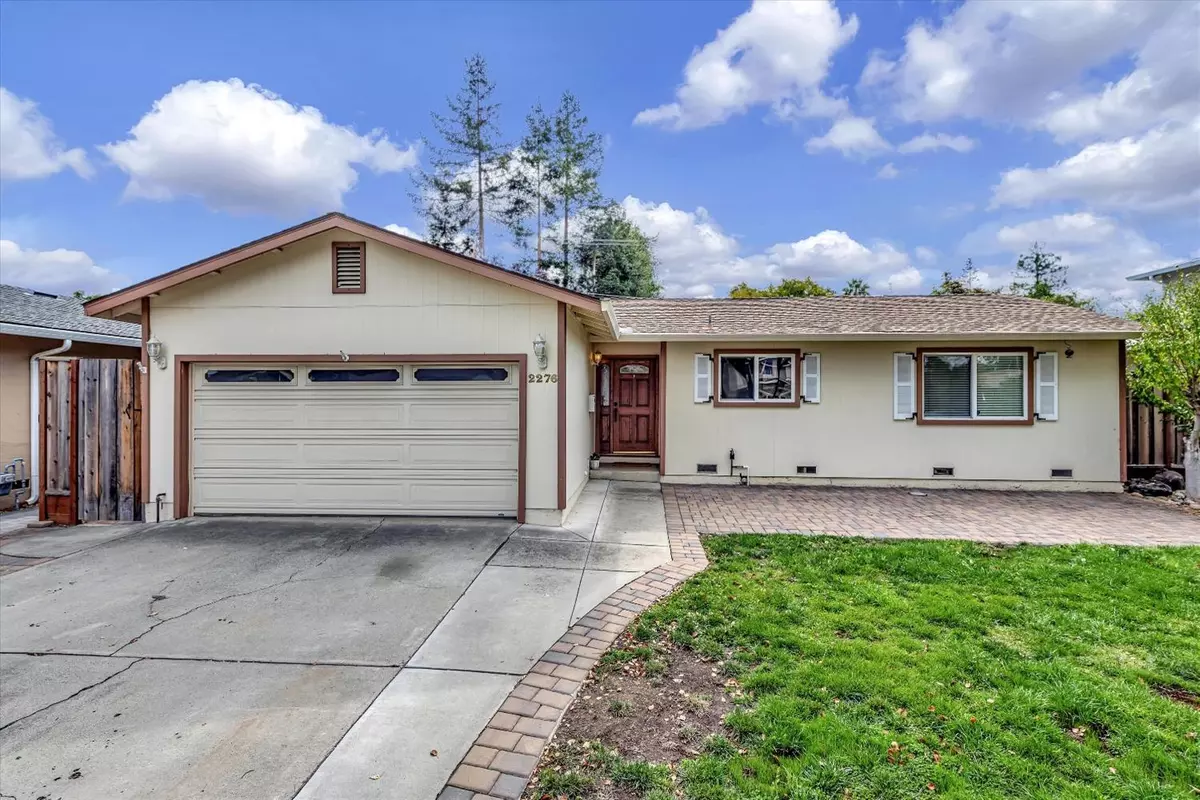$1,625,000
$1,395,000
16.5%For more information regarding the value of a property, please contact us for a free consultation.
3 Beds
2 Baths
1,135 SqFt
SOLD DATE : 11/15/2023
Key Details
Sold Price $1,625,000
Property Type Single Family Home
Sub Type Single Family Residence
Listing Status Sold
Purchase Type For Sale
Square Footage 1,135 sqft
Price per Sqft $1,431
MLS Listing ID 223100876
Sold Date 11/15/23
Bedrooms 3
Full Baths 2
HOA Y/N No
Originating Board MLS Metrolist
Year Built 1961
Lot Size 6,085 Sqft
Acres 0.1397
Property Description
Campbell Hidden Gem! This gorgeous 3 bed, 2 bath single level is move in ready home is also located in one of the best central south bay neighborhoods that would be ideal for any family. This charming home was remolded in recent year with a newer forced air heating/cooling system. The hardwood flooring provides a formal touch while also offering low maintenance. Grab a book and some hot cocoa and enjoy the charm of the home's attractive fireplace. The home's kitchen boasts new stainless steel appliances. Your entertaining will be enhanced with this home's beautiful new deck with direct access from the living room and Primary Bedroom. Two car Garage with laundry area and ample parking. Do not miss out on this Home.
Location
State CA
County Santa Clara
Area Cambrian
Direction from HW 17 exit E Hamilton Ave then right on S Bascom Ave and right on Union Ave and left on Cambrian Dr then left on Oak Park Ln and right on Highland Park Ln.
Rooms
Master Bathroom Closet, Shower Stall(s), Granite, Window
Master Bedroom Closet, Outside Access
Living Room Deck Attached
Dining Room Skylight(s)
Kitchen Granite Counter
Interior
Interior Features Skylight(s)
Heating Central
Cooling Central
Flooring Carpet, Vinyl, Wood
Fireplaces Number 1
Fireplaces Type Brick, Wood Burning
Window Features Dual Pane Full
Appliance Built-In Electric Oven, Free Standing Refrigerator, Dishwasher, Disposal, Electric Cook Top
Laundry Dryer Included, Washer Included, In Garage
Exterior
Exterior Feature BBQ Built-In
Parking Features Attached, Garage Door Opener
Garage Spaces 2.0
Fence Back Yard, Wood
Utilities Available Electric, Natural Gas Available
View Garden/Greenbelt
Roof Type Composition
Topography Level
Street Surface Asphalt
Porch Uncovered Deck
Private Pool No
Building
Lot Description Auto Sprinkler Front, Auto Sprinkler Rear
Story 1
Foundation Raised
Sewer Sewer Connected & Paid
Water Meter Paid
Architectural Style Ranch
Level or Stories One
Schools
Elementary Schools Campbell Union
Middle Schools Cupertino Union
High Schools Campbell Union High
School District Santa Clara
Others
Senior Community No
Tax ID 412-38-034
Special Listing Condition Offer As Is, Successor Trustee Sale
Pets Allowed Yes, Cats OK, Dogs OK
Read Less Info
Want to know what your home might be worth? Contact us for a FREE valuation!

Our team is ready to help you sell your home for the highest possible price ASAP

Bought with Keller Williams Thrive
Helping real estate be simple, fun and stress-free!


