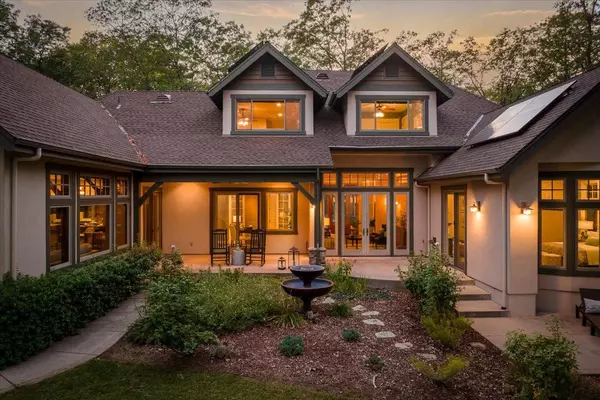$1,525,000
$1,595,000
4.4%For more information regarding the value of a property, please contact us for a free consultation.
4 Beds
4 Baths
4,304 SqFt
SOLD DATE : 11/13/2023
Key Details
Sold Price $1,525,000
Property Type Single Family Home
Sub Type Single Family Residence
Listing Status Sold
Purchase Type For Sale
Square Footage 4,304 sqft
Price per Sqft $354
MLS Listing ID 223093535
Sold Date 11/13/23
Bedrooms 4
Full Baths 3
HOA Y/N No
Originating Board MLS Metrolist
Year Built 2001
Lot Size 6.620 Acres
Acres 6.62
Property Description
Sophisticated Craftsman! Extreme panoramic Sierra Snow Cap Views from this stunning home on 6.62 acres in the highly sought after Sierra Woodlands Sub. Enter through the atrium glass, double doors to an inviting foyer offering breathtaking views to the Sierra's. Slate flooring provides warmth and depth as you enter the spacious Chef's kitchen appointed with a Viking range, Subzero refrigerator, center island, custom wood cabinets, granite counters and a large walk in pantry. Built-in buffet and phone/writing desk area. Spectacular timber framed vaulted great room ceiling showcasing an impressive stone fireplace. Wood cased windows with views from every room. Large office, 2 guest bedrooms and spacious master suite w/triple crown molding and recessed lighting complete the main level. Master suite enjoys outside access to a private patio and spa offering magnificent sunrises over the Sierra's. Upstairs is a large family/game room and an additional guest bedroom and bath. Courtyard with patio, rose garden and fountain for leisurely moments throughout the day. Covered BBQ area with fireplace adjacent to the kitchen & great room. Minimal upkeep yard w/ natural landscaping Oversize 3-car garage, paved circular driveway. Solar, domestic well and NID treated water.
Location
State CA
County Nevada
Area 13106
Direction Idaho-Maryland to Lee to PIQ
Rooms
Family Room Cathedral/Vaulted
Master Bathroom Jetted Tub, Marble, Multiple Shower Heads, Walk-In Closet
Master Bedroom Walk-In Closet, Outside Access
Living Room Cathedral/Vaulted, View
Dining Room Dining/Family Combo
Kitchen Butlers Pantry, Granite Counter, Island w/Sink
Interior
Interior Features Formal Entry, Open Beam Ceiling
Heating Central, Fireplace(s), Wood Stove, MultiZone
Cooling Ceiling Fan(s), Central, MultiZone
Flooring Carpet, Tile, Wood
Fireplaces Number 3
Fireplaces Type Master Bedroom, Family Room, Wood Burning, Wood Stove, Gas Log
Equipment Central Vacuum
Window Features Dual Pane Full,Window Coverings
Appliance Built-In BBQ, Free Standing Refrigerator, Gas Cook Top, Gas Water Heater, Compactor, Dishwasher, Microwave
Laundry Gas Hook-Up
Exterior
Parking Features 24'+ Deep Garage, Attached, Guest Parking Available, Interior Access
Garage Spaces 3.0
Fence Back Yard, Fenced
Utilities Available Cable Connected, Propane Tank Leased, Solar, Internet Available
View Panoramic, Forest, Woods, Mountains
Roof Type Composition
Topography Level,Lot Sloped
Street Surface Asphalt
Porch Uncovered Patio
Private Pool No
Building
Lot Description Auto Sprinkler F&R, Landscape Back, Landscape Front
Story 2
Foundation ConcretePerimeter
Sewer Septic System
Water Water District, Well
Architectural Style Craftsman, Tudor
Level or Stories Two
Schools
Elementary Schools Grass Valley
Middle Schools Grass Valley
High Schools Nevada Joint Union
School District Nevada
Others
Senior Community No
Tax ID 006-421-005-000
Special Listing Condition Successor Trustee Sale
Pets Allowed Yes
Read Less Info
Want to know what your home might be worth? Contact us for a FREE valuation!

Our team is ready to help you sell your home for the highest possible price ASAP

Bought with Gateway Real Estate
Helping real estate be simple, fun and stress-free!







