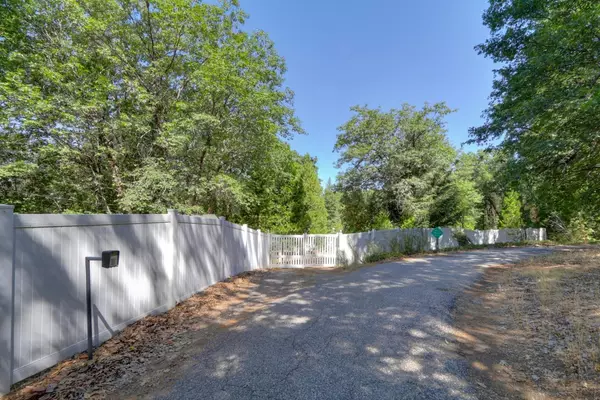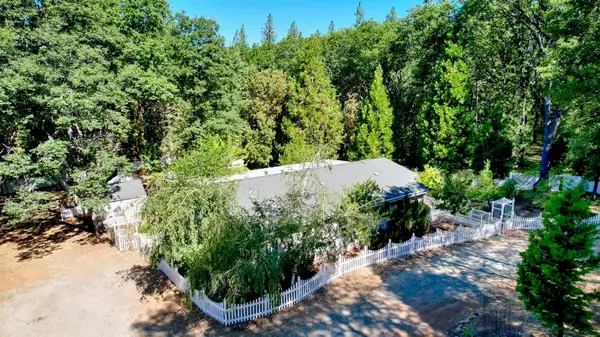$465,000
$455,000
2.2%For more information regarding the value of a property, please contact us for a free consultation.
3 Beds
2 Baths
2,016 SqFt
SOLD DATE : 11/09/2023
Key Details
Sold Price $465,000
Property Type Manufactured Home
Sub Type Manufactured Home
Listing Status Sold
Purchase Type For Sale
Square Footage 2,016 sqft
Price per Sqft $230
MLS Listing ID 223069807
Sold Date 11/09/23
Bedrooms 3
Full Baths 2
HOA Y/N No
Originating Board MLS Metrolist
Year Built 1991
Lot Size 5.330 Acres
Acres 5.33
Property Description
Back on the market, no fault of seller. Pride of the neighborhood, this one has it all! Seller invested over $700K to make this stunning, private, & secure place to live. $250K in fencing, fully fenced, crossed fenced, private with vinyl, picket fence, etc...Gated entrance and underground utilities. $100K in Lifetime vinyl siding, $80K in kitchen and cabinets, $40K in Flez decks, $30K in flooring, newer roof and HVAC, Lifeguard gutters, & auto sprinklers and drip systems. Gazebo, donkey barn, and workshop. Detached garage can be converted to ADU. Highly coveted 86gpm well! Clear well and septic reports available. Spacious layout with over 2,000 Sq Ft, cathedral ceilings and huge master bath, big walk-in closet, and sitting area. Inside laundry room with cabinets and outside access. Shows beautifully and professionally landscaped! This one is sure to please and priced to sell.
Location
State CA
County Nevada
Area 13106
Direction From N Bloomfield go West to Bush Rd. It is at the end of Bush Rd.
Rooms
Master Bathroom Shower Stall(s), Double Sinks, Sitting Area, Sunken Tub
Master Bedroom Sitting Room, Walk-In Closet
Living Room Cathedral/Vaulted
Dining Room Formal Room
Kitchen Breakfast Area, Stone Counter
Interior
Interior Features Cathedral Ceiling
Heating Propane, Central
Cooling Ceiling Fan(s), Central
Flooring Carpet, Linoleum, Marble
Fireplaces Number 1
Fireplaces Type Living Room, Wood Burning
Appliance Gas Cook Top, Built-In Gas Oven, Gas Plumbed, Built-In Gas Range, Built-In Refrigerator, Hood Over Range, Dishwasher, Microwave
Laundry Cabinets, Inside Room
Exterior
Exterior Feature Fire Pit
Parking Features Garage Door Opener
Garage Spaces 2.0
Fence Cross Fenced, Vinyl, Fenced, Wood, Full
Utilities Available Propane Tank Leased, Electric, Underground Utilities
View Pasture, Woods
Roof Type Composition
Topography Trees Many
Street Surface Asphalt
Porch Front Porch, Back Porch, Covered Deck
Private Pool No
Building
Lot Description Auto Sprinkler F&R, Split Possible, Stream Seasonal, Landscape Back, Landscape Front, See Remarks, Low Maintenance
Story 1
Foundation MasonryPerimeter, Raised
Sewer Septic System
Water Well
Level or Stories One
Schools
Elementary Schools Nevada City
Middle Schools Nevada City
High Schools Nevada Joint Union
School District Nevada
Others
Senior Community No
Tax ID 034-190-035-000
Special Listing Condition Successor Trustee Sale
Read Less Info
Want to know what your home might be worth? Contact us for a FREE valuation!

Our team is ready to help you sell your home for the highest possible price ASAP

Bought with Coldwell Banker Grass Roots Realty
Helping real estate be simple, fun and stress-free!







