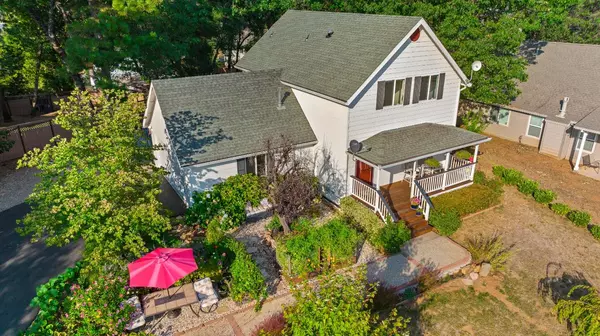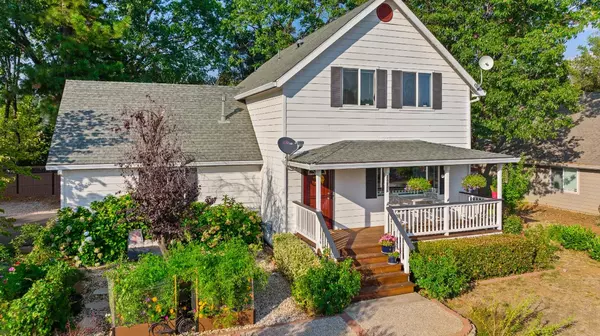$499,000
$499,000
For more information regarding the value of a property, please contact us for a free consultation.
3 Beds
3 Baths
1,397 SqFt
SOLD DATE : 11/06/2023
Key Details
Sold Price $499,000
Property Type Single Family Home
Sub Type Single Family Residence
Listing Status Sold
Purchase Type For Sale
Square Footage 1,397 sqft
Price per Sqft $357
MLS Listing ID 223093460
Sold Date 11/06/23
Bedrooms 3
Full Baths 2
HOA Fees $55/mo
HOA Y/N Yes
Originating Board MLS Metrolist
Year Built 1999
Lot Size 9,583 Sqft
Acres 0.22
Property Description
Fall in love w/ this farmhouse style home situated in the desirable Eden Ranch neighborhood offering the best of both worlds - tranquil countryside living just min from downtown Nevada City. You'll be captivated by the vibrant garden, meticulously landscaped w/ an array of vegetables, flowers and fruit trees like apples, pomegranates & peaches, tomatoes, pumpkins and stunning hydrangeas and roses. Have your morning coffee or a nightcap on the front porch while you take in the views - you'll feel like you're in your own private sanctuary. Upon entering this spacious 1397+/-sf two-story home, you're greeted by a bright and airy living space that seamlessly blends timeless charm with modern convenience. The open floor plan & abundance of natural light create a warm & inviting atmosphere that's perfect for entertaining guests or simply relaxing after a long day. Upstairs are 2 guest bedrooms, a guest bathroom and the large primary bedroom which features an ensuite bathroom. The backyard is an oasis of its own, w/ a big patio perfect for summer barbecues or dinner under the stars. No matter the season, this property shines whether snow is on the ground or the blooming of the pink dogwood & October glory maple trees. Come experience the magic and beauty of this property for yourself!
Location
State CA
County Nevada
Area 13106
Direction Hwy 49 west to Old Downieville Hwy, Right on Eden Ranch Road, Left on Oak Hollow, PIQ on right.
Rooms
Master Bathroom Closet, Tub w/Shower Over
Master Bedroom Closet, Sitting Area
Living Room Deck Attached, View
Dining Room Formal Area
Kitchen Pantry Closet, Laminate Counter
Interior
Interior Features Storage Area(s), Skylight Tube
Heating Central, Propane Stove, Fireplace(s)
Cooling Ceiling Fan(s), Central, Whole House Fan
Flooring Carpet, Laminate
Fireplaces Number 1
Fireplaces Type Living Room, Raised Hearth, Free Standing, Gas Log
Window Features Caulked/Sealed,Window Screens
Appliance Free Standing Gas Oven, Free Standing Gas Range, Free Standing Refrigerator, Gas Cook Top, Gas Water Heater, Hood Over Range, Ice Maker, Dishwasher, Disposal
Laundry Cabinets, Dryer Included, Sink, Electric, Gas Hook-Up, Washer Included, In Garage
Exterior
Exterior Feature Uncovered Courtyard
Parking Features 1/2 Car Space, Attached, RV Possible, Garage Door Opener, Uncovered Parking Space, Garage Facing Side
Garage Spaces 2.0
Fence Back Yard
Utilities Available Cable Available, Propane Tank Leased, Dish Antenna, Public, Electric
Amenities Available None
View Canyon, Panoramic, Forest, Hills, Woods
Roof Type Composition
Topography Level,Trees Few
Street Surface Asphalt
Porch Front Porch, Covered Deck, Uncovered Patio
Private Pool No
Building
Lot Description Manual Sprinkler F&R, Auto Sprinkler F&R, Curb(s), Garden, Landscape Back, Landscape Front
Story 2
Foundation ConcretePerimeter, Raised
Sewer Septic System
Water Public
Schools
Elementary Schools Nevada City
Middle Schools Nevada City
High Schools Nevada Joint Union
School District Nevada
Others
Senior Community No
Tax ID 004-200-032-000
Special Listing Condition None
Read Less Info
Want to know what your home might be worth? Contact us for a FREE valuation!

Our team is ready to help you sell your home for the highest possible price ASAP

Bought with Village Associates Real Estate
Helping real estate be simple, fun and stress-free!







