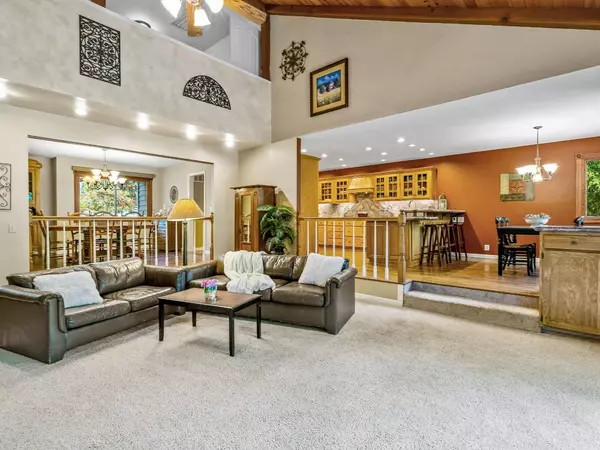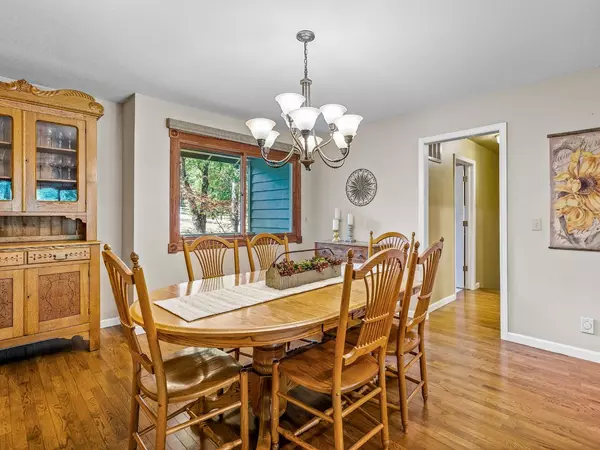$900,000
$925,000
2.7%For more information regarding the value of a property, please contact us for a free consultation.
4 Beds
6 Baths
3,023 SqFt
SOLD DATE : 11/03/2023
Key Details
Sold Price $900,000
Property Type Single Family Home
Sub Type Single Family Residence
Listing Status Sold
Purchase Type For Sale
Square Footage 3,023 sqft
Price per Sqft $297
Subdivision Greenstone Country
MLS Listing ID 223059784
Sold Date 11/03/23
Bedrooms 4
Full Baths 5
HOA Fees $230/mo
HOA Y/N Yes
Originating Board MLS Metrolist
Year Built 1989
Lot Size 3.060 Acres
Acres 3.06
Property Description
Beautiful home in Greenstone Country. 4/5 bedrooms, 5.5 bathrooms. Gorgeous pool and waterfall. Generous back deck for relaxing and entertaining. Ground floor primary suite has sliding french door to deck. Granite kitchen and GE Profile Advantium appliances, radiant heating, Anderson wood-cased windows, sound-proofed bonus-room upstairs with full bathroom. Stone-coated metal roof providing excellent fire hardening. Full solar array installed ~7 years ago and OWNED. 3 Acres which could accommodate horses and barn. Greenstone Country amenities include: miles of horseback riding and hiking trails, equestrian arena, 3 fishing lakes, tennis and pickle ball courts, volleyball, playgrounds, and a clubhouse (the barn) for community events and private member use. Wow!
Location
State CA
County El Dorado
Area 12706
Direction Hwy 50 to Greenstone Rd, north, to Green Valley Rd, right, 3/4 mile to Stagecoach Rd, left, use gate code for entry. Cobblestone Rd, 1st left, to this address on the left.
Rooms
Master Bathroom Double Sinks, Granite, Tile, Multiple Shower Heads, Radiant Heat, Window
Master Bedroom Ground Floor, Walk-In Closet, Outside Access
Living Room Deck Attached, Sunken, Great Room, View, Open Beam Ceiling
Dining Room Breakfast Nook, Formal Room, Dining Bar
Kitchen Pantry Cabinet, Granite Counter, Slab Counter
Interior
Interior Features Open Beam Ceiling
Heating Central, Heat Pump, Wood Stove, MultiUnits
Cooling Central, Whole House Fan
Flooring Carpet, Linoleum, Tile, Wood
Fireplaces Number 1
Fireplaces Type Living Room, Free Standing, Wood Stove
Equipment Audio/Video Prewired, MultiPhone Lines, Central Vacuum
Window Features Dual Pane Full
Appliance Built-In Electric Oven, Built-In Electric Range, Gas Water Heater, Dishwasher, Disposal, Microwave
Laundry Cabinets, Sink, Electric, Space For Frzr/Refr, Ground Floor, Inside Room
Exterior
Parking Features 24'+ Deep Garage, Attached, Garage Door Opener, Garage Facing Front, Guest Parking Available, Workshop in Garage
Garage Spaces 2.0
Fence Metal, Partial
Pool Built-In, On Lot, Pool Sweep, Fenced, Gunite Construction, Other
Utilities Available Dish Antenna, Public, Solar, Electric
Amenities Available Barbeque, Playground, Clubhouse, Tennis Courts, Greenbelt, Trails, Park
Roof Type Metal,See Remarks
Topography Rolling,Lot Grade Varies,Trees Many
Street Surface Paved
Porch Front Porch, Uncovered Deck
Private Pool Yes
Building
Lot Description Auto Sprinkler F&R, Gated Community, Landscape Back, Landscape Front
Story 2
Foundation Raised
Sewer Septic System
Water Meter on Site, Water District, Public
Architectural Style Traditional
Level or Stories Two
Schools
Elementary Schools Mother Lode
Middle Schools Mother Lode
High Schools El Dorado Union High
School District El Dorado
Others
Senior Community No
Restrictions Exterior Alterations
Tax ID 317-287-004-000
Special Listing Condition None
Pets Allowed Yes
Read Less Info
Want to know what your home might be worth? Contact us for a FREE valuation!

Our team is ready to help you sell your home for the highest possible price ASAP

Bought with NextHome Utica Properties

Helping real estate be simple, fun and stress-free!







