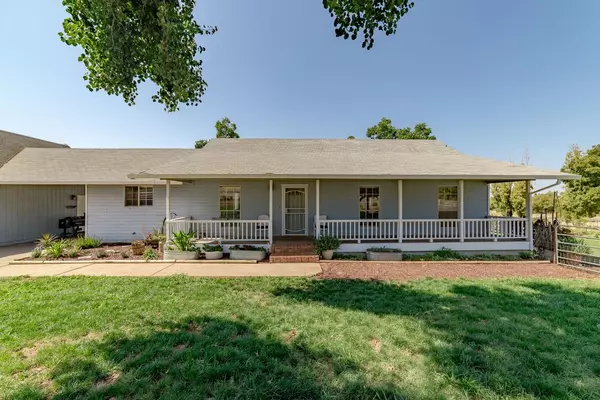$479,900
$479,900
For more information regarding the value of a property, please contact us for a free consultation.
3 Beds
2 Baths
1,512 SqFt
SOLD DATE : 11/01/2023
Key Details
Sold Price $479,900
Property Type Single Family Home
Sub Type Single Family Residence
Listing Status Sold
Purchase Type For Sale
Square Footage 1,512 sqft
Price per Sqft $317
Subdivision Las Quintas Estates
MLS Listing ID 223092387
Sold Date 11/01/23
Bedrooms 3
Full Baths 2
HOA Y/N No
Originating Board MLS Metrolist
Year Built 1991
Lot Size 4.840 Acres
Acres 4.84
Property Description
Welcome to this charming country estate in the highly sought-after Las Quintas community, just minutes away from town. This home is a cozy haven nestled on 4.84 acres, offering a perfect blend of comfort & tranquility. The home boasts 3 beds & 2 baths, providing ample space for family and guests. The open floorplan creates an inviting atmosphere, perfect for both everyday living & entertaining. The vaulted tongue & groove ceilings add a touch of rustic charm & spaciousness to the living areas while the wood-burning fireplace creates a warm & welcoming ambiance. The entire 4.84 acre lot is flat and usable, making the possibilities endless. The property is fenced & cross-fenced, making it perfect for your four-legged friends. Whether you have horses or other animals, this property is set up for it all & has year round irrigation water. There's a 2 stall barn with feed room, horse stall with run, livestock pens, a tack room with loft & a 10' x 8' chicken coop with a 16' run. In addition to the large garden area there are fruit trees (plum, apricot, pluot, aprium, pomegranate, fig, pears) blackberries & raspberries too! The home has been lovingly cared for by the same owners for over 30 years. Now, the time has come for a new owner to cherish it & make their own memories!
Location
State CA
County Yuba
Area 12504
Direction Hwy 20, North on Loma Rica Rd, Right on Las Quintas, Left on Butte Vw.
Rooms
Master Bedroom Outside Access
Living Room Cathedral/Vaulted
Dining Room Breakfast Nook
Kitchen Laminate Counter
Interior
Heating Wood Stove
Cooling Central
Flooring Laminate, Linoleum
Fireplaces Number 1
Fireplaces Type Living Room
Appliance Free Standing Gas Range, Dishwasher, Disposal
Laundry Sink, Inside Room
Exterior
Parking Features Garage Facing Front
Garage Spaces 2.0
Fence Cross Fenced, Full
Utilities Available Propane Tank Leased
View Pasture
Roof Type Composition
Street Surface Gravel
Porch Front Porch
Private Pool No
Building
Lot Description Dead End
Story 1
Foundation Raised
Sewer Septic System
Water Well
Schools
Elementary Schools Marysville Joint
Middle Schools Marysville Joint
High Schools Marysville Joint
School District Yuba
Others
Senior Community No
Tax ID 005-460-012
Special Listing Condition Offer As Is
Read Less Info
Want to know what your home might be worth? Contact us for a FREE valuation!

Our team is ready to help you sell your home for the highest possible price ASAP

Bought with Providence Properties
Helping real estate be simple, fun and stress-free!







