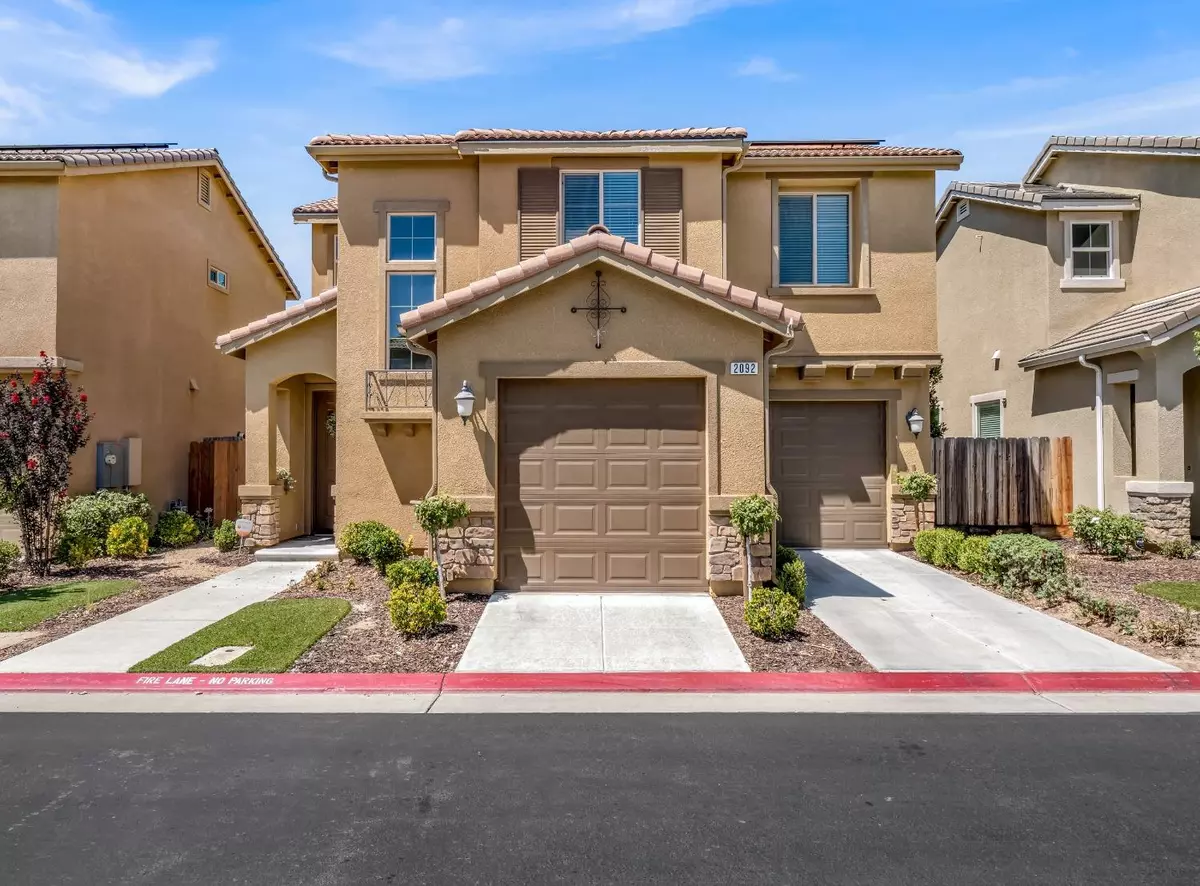$515,000
$515,000
For more information regarding the value of a property, please contact us for a free consultation.
3 Beds
3 Baths
1,560 SqFt
SOLD DATE : 10/23/2023
Key Details
Sold Price $515,000
Property Type Single Family Home
Sub Type Single Family Residence
Listing Status Sold
Purchase Type For Sale
Square Footage 1,560 sqft
Price per Sqft $330
MLS Listing ID 223071629
Sold Date 10/23/23
Bedrooms 3
Full Baths 2
HOA Fees $141/mo
HOA Y/N Yes
Originating Board MLS Metrolist
Year Built 2016
Lot Size 2,970 Sqft
Acres 0.0682
Property Description
The Heights offers a gated community pool and green space at an affordable HOA fee of $141 a month. Welcome to your dream home in a true oasis setting! Introducing a stunning 3-bedroom, 2 1/2 bathroom, 2-story gem, nestled within The Heights on Copper, a gated community by McCaffrey Homes and located in Clovis Unified School District. This 1560 sqft haven offers the perfect blend of elegance and modernity. The kitchen boasts stainless steel appliances and granite countertops with an accented backsplash. Embrace green living with solar power, reducing your carbon footprint while saving on utility costs. The solar unit is owned. Countless upgrades enhance this beauty, adding sophistication and value to your investment. The meticulously landscaped backyard sets the stage for tranquil moments. Outdoor fans and a covered patio provide the ideal setting for hosting unforgettable gatherings with family and friends. Don't miss this opportunity to call this extraordinary house your home. Experience the height of comfort, style, and luxury. The home is located near plenty of shopping and restaurant options. Act fast, as this gem won't be available for long! Schedule a viewing today and turn your dreams into reality.
Location
State CA
County Fresno
Area 24000
Direction Head North on Fwy-41N, take Friant Rd exit. Keep right at the fork. Keep straight on Friant and make a right on Copper Ave. Turn right onto Heights Dr, turn left on Makenna Dr. Makenna Dr turns right and becomes Braden Way. Make a right onto Christensen Dr and home will be on the right.
Rooms
Master Bathroom Shower Stall(s), Double Sinks
Master Bedroom Walk-In Closet
Living Room Other
Dining Room Formal Area
Kitchen Breakfast Area, Granite Counter, Island w/Sink
Interior
Heating Central
Cooling Central
Flooring Laminate, Tile
Window Features Dual Pane Full
Appliance Free Standing Gas Oven, Free Standing Gas Range, Free Standing Refrigerator, Dishwasher, Microwave, Other
Laundry Upper Floor
Exterior
Parking Features Attached, Garage Facing Front
Garage Spaces 2.0
Pool Common Facility, Fenced
Utilities Available Public
Amenities Available Pool
Roof Type Tile
Porch Covered Patio
Private Pool Yes
Building
Lot Description Auto Sprinkler Front, Auto Sprinkler Rear, Gated Community, Landscape Back
Story 2
Foundation Concrete
Builder Name McCaffrey
Sewer Public Sewer
Water Public
Schools
Elementary Schools Other
Middle Schools Other
High Schools Other
School District Fresno
Others
HOA Fee Include MaintenanceGrounds, Pool
Senior Community No
Tax ID 578-165-19
Special Listing Condition None
Read Less Info
Want to know what your home might be worth? Contact us for a FREE valuation!

Our team is ready to help you sell your home for the highest possible price ASAP

Bought with Non-MLS Office
Helping real estate be simple, fun and stress-free!







