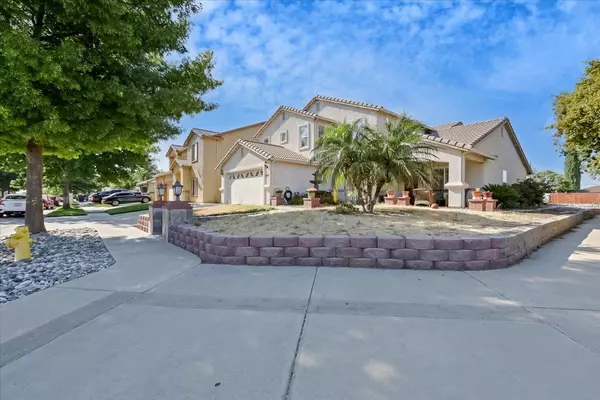$630,000
$649,000
2.9%For more information regarding the value of a property, please contact us for a free consultation.
5 Beds
3 Baths
2,839 SqFt
SOLD DATE : 10/19/2023
Key Details
Sold Price $630,000
Property Type Single Family Home
Sub Type Single Family Residence
Listing Status Sold
Purchase Type For Sale
Square Footage 2,839 sqft
Price per Sqft $221
Subdivision Bridge Street Village
MLS Listing ID 223080472
Sold Date 10/19/23
Bedrooms 5
Full Baths 3
HOA Y/N No
Originating Board MLS Metrolist
Year Built 2003
Lot Size 8,276 Sqft
Acres 0.19
Property Description
This stunning two-story house located on a huge corner lot boasts five spacious bedrooms, three bathrooms, and OWNED SOLAR. Upon walking up to the front covered patio you will be met with a spacious entry room with vaulted ceilings. The home then flows into the formal dining room area followed by an open concept kitchen/living room. When you head upstairs you are met with the remaining bedrooms and bathrooms that the home offers. Going into the backyard there is plenty of concrete for parking your toys as there is RV access from the side. Nestled conveniently near highways, it offers easy access for commuters. With its thoughtful design, the house offers ample space for both privacy and communal living.
Location
State CA
County Sutter
Area 12405
Direction North on highway 99, Left on Franklin Road, Right on Harding Road, Right on Deerfield Drive, Left on Amarpal Court, Left on Harbans Drive, Corner Property
Rooms
Family Room Cathedral/Vaulted
Master Bathroom Double Sinks, Marble, Tub
Master Bedroom Closet
Living Room Other
Dining Room Formal Room
Kitchen Breakfast Area, Pantry Closet, Granite Counter, Kitchen/Family Combo
Interior
Interior Features Cathedral Ceiling
Heating Central, Fireplace Insert
Cooling Ceiling Fan(s), Central
Flooring Carpet, Tile
Window Features Dual Pane Full
Appliance Free Standing Gas Oven, Free Standing Refrigerator, Gas Cook Top, Built-In Gas Oven, Gas Plumbed, Built-In Refrigerator, Dishwasher, Microwave, Plumbed For Ice Maker
Laundry Hookups Only, See Remarks, Inside Room
Exterior
Exterior Feature Entry Gate
Parking Features RV Possible, Garage Door Opener, Garage Facing Front
Garage Spaces 2.0
Fence Back Yard, Wood
Utilities Available Solar
Roof Type Tile
Topography Level
Street Surface Asphalt
Porch Front Porch, Covered Patio
Private Pool No
Building
Lot Description Corner
Story 2
Foundation Concrete, Slab
Sewer Public Sewer
Water Public
Architectural Style Mediterranean
Level or Stories Two
Schools
Elementary Schools Yuba City Unified
Middle Schools Yuba City Unified
High Schools Yuba City Unified
School District Sutter
Others
Senior Community No
Tax ID 58-180-029
Special Listing Condition None
Pets Allowed Yes, Cats OK, Dogs OK
Read Less Info
Want to know what your home might be worth? Contact us for a FREE valuation!

Our team is ready to help you sell your home for the highest possible price ASAP

Bought with HomeSmart PV and Associates
Helping real estate be simple, fun and stress-free!







