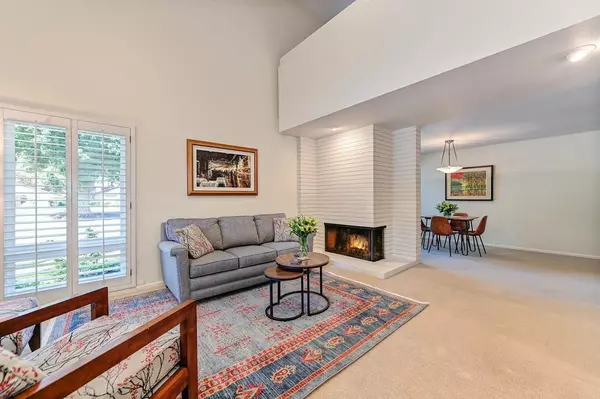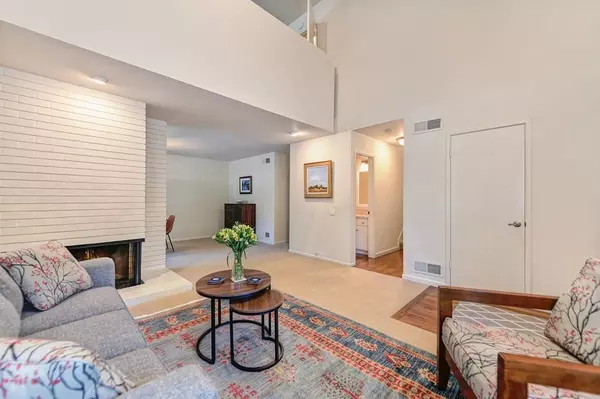$509,000
$509,000
For more information regarding the value of a property, please contact us for a free consultation.
3 Beds
3 Baths
1,547 SqFt
SOLD DATE : 10/19/2023
Key Details
Sold Price $509,000
Property Type Condo
Sub Type Condominium
Listing Status Sold
Purchase Type For Sale
Square Footage 1,547 sqft
Price per Sqft $329
Subdivision Campus Commons
MLS Listing ID 223077044
Sold Date 10/19/23
Bedrooms 3
Full Baths 2
HOA Fees $572/mo
HOA Y/N Yes
Originating Board MLS Metrolist
Year Built 1975
Lot Size 2,178 Sqft
Acres 0.05
Property Description
PRICE IMPROVEMENT!!! Make this charming, sunny end unit in beautiful Campus Commons your new home! Just a few doors down from one of the community pools, you will love the privacy of this location. The designer interior was recently painted and has hardwood floors, recessed lighting, plantation shutters, updated bathrooms and a beautiful kitchen that overlooks the landscaped private patio. One private bedroom/office is located downstairs with two additional rooms upstairs, including the primary suite! Brand new windows throughout with additional sound barrier film were just completed, new oven, and the HVAC was replaced just over 2 years ago. MOTIVATED SELLER!!
Location
State CA
County Sacramento
Area 10825
Direction From Howe Ave turn West on Swarthmore Dr., Left on Commons Dr., Rt on Vanderbilt to address on corner of Vanderbilt and Elmhurst Cir.
Rooms
Living Room Cathedral/Vaulted
Dining Room Formal Area
Kitchen Quartz Counter
Interior
Interior Features Cathedral Ceiling
Heating Gas
Cooling Ceiling Fan(s), Central, Heat Pump
Flooring Carpet, Wood
Fireplaces Number 1
Fireplaces Type Brick
Window Features Dual Pane Full
Laundry Dryer Included, Washer Included
Exterior
Parking Features Alley Access, Restrictions, Detached, Garage Door Opener, Garage Facing Rear, Guest Parking Available
Garage Spaces 2.0
Fence Back Yard
Pool Built-In, Common Facility
Utilities Available Electric, Natural Gas Connected
Amenities Available Pool, Clubhouse, Rec Room w/Fireplace, Recreation Facilities, Exercise Room
Roof Type Composition
Topography Level
Private Pool Yes
Building
Lot Description Corner
Story 2
Unit Location Close to Clubhouse
Foundation Slab
Sewer Public Sewer
Water Public
Architectural Style Modern/High Tech
Level or Stories Two
Schools
Elementary Schools San Juan Unified
Middle Schools San Juan Unified
High Schools San Juan Unified
School District Sacramento
Others
HOA Fee Include Insurance, MaintenanceExterior, MaintenanceGrounds, Security, Pool
Senior Community No
Restrictions Signs,Exterior Alterations,Parking
Tax ID 295-0170-003-000
Special Listing Condition None
Pets Allowed Yes
Read Less Info
Want to know what your home might be worth? Contact us for a FREE valuation!

Our team is ready to help you sell your home for the highest possible price ASAP

Bought with Lyon RE Downtown
Helping real estate be simple, fun and stress-free!







