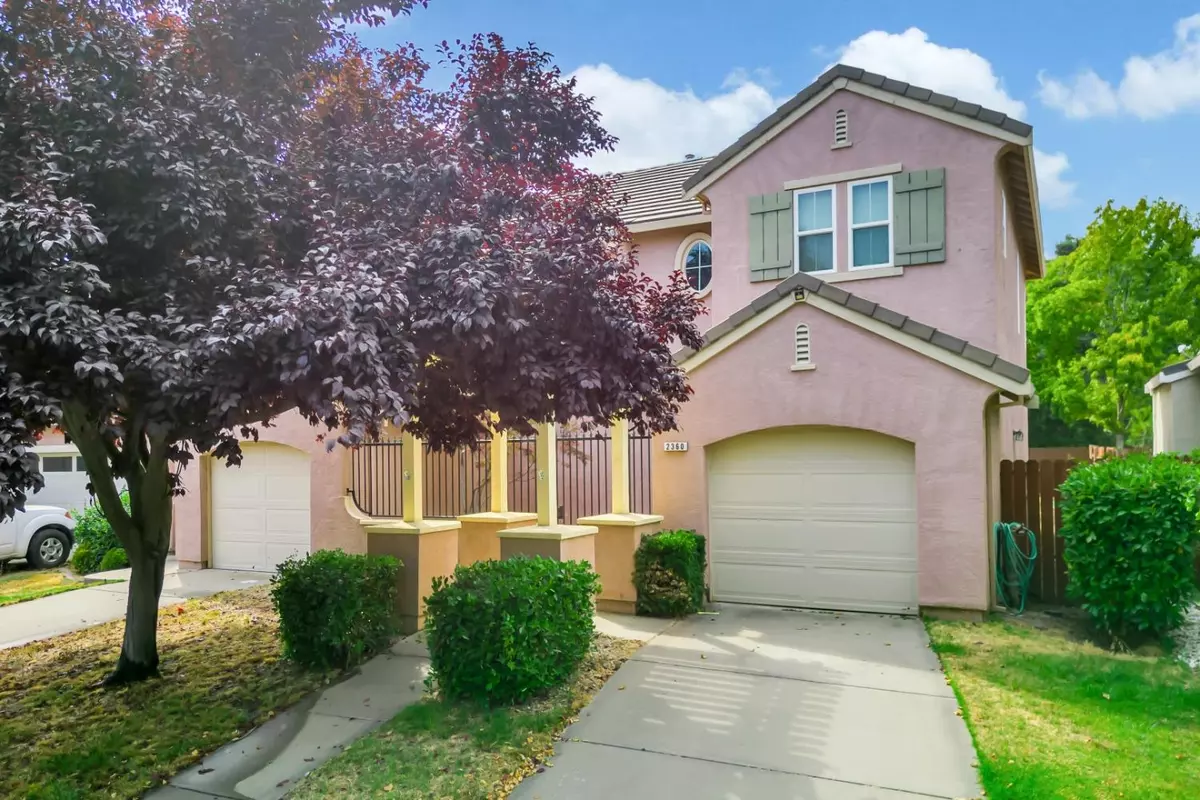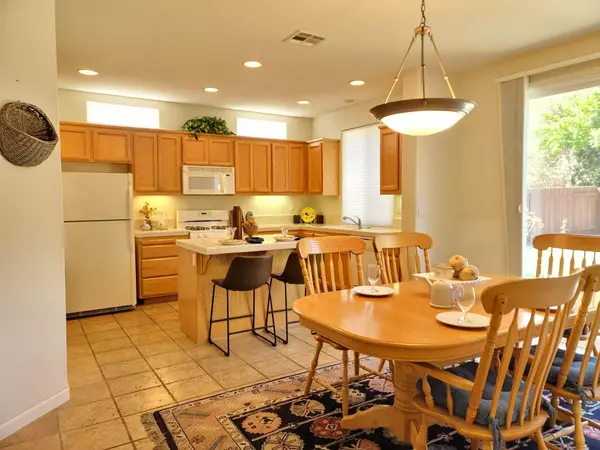$575,000
$569,990
0.9%For more information regarding the value of a property, please contact us for a free consultation.
3 Beds
3 Baths
1,926 SqFt
SOLD DATE : 10/18/2023
Key Details
Sold Price $575,000
Property Type Single Family Home
Sub Type Single Family Residence
Listing Status Sold
Purchase Type For Sale
Square Footage 1,926 sqft
Price per Sqft $298
MLS Listing ID 223087242
Sold Date 10/18/23
Bedrooms 3
Full Baths 2
HOA Y/N No
Originating Board MLS Metrolist
Year Built 2002
Lot Size 5,227 Sqft
Acres 0.12
Property Description
Welcome to 2360 Geary St in West Sacramento. This 3 bedroom 2.5 bath, 1,926 square foot home was built in 2002, which has fantastic views of the greenbelt, plus it's located on a cul-de-sac lot. The river is within walking distance where the people love to kayak, or go on fantastic walks with their dog. The kids can also walk on the trail when they go to school. When this home was newly built, the builder had the option to add a 4th bedroom on the main floor. The light & bright kitchen features real wood cabinetry, equipped with a gas stove, dishwasher, built-in microwave, & an island, the perfect place for your friends & family to gather together for good snacks & great chats. The master bedroom is absolutely spectacular because it's spacious, which has 3 closets. The master bathroom has a spa-like sunken tub to soak in, a separate shower, and the lavatory in its own room. The double sinks on cultured marble countertops has a vanity between. The second and third bedrooms are so spacious and can fit a queen sized-bed, dresser, plus two nightstands. The secondary bathroom features double sinks with cultured marble countertops on real wood cabinetry. The loft on the second floor has a built-in desk. Dual pane windows throughout, & wiring in every bedroom for your lights.
Location
State CA
County Yolo
Area 10691
Direction 80 West. Exit Jefferson Blvd. Left on Jefferson Blvd. Left on Locks Rd. Right on Marina Greens. Left on Geary St to address.
Rooms
Master Bathroom Closet, Shower Stall(s), Double Sinks, Soaking Tub, Sunken Tub, Walk-In Closet, Walk-In Closet 2+, Window
Master Bedroom Walk-In Closet 2+
Living Room Great Room
Dining Room Space in Kitchen
Kitchen Pantry Cabinet, Island, Tile Counter
Interior
Heating Central, Natural Gas
Cooling Ceiling Fan(s), Central, Whole House Fan
Flooring Carpet, Tile
Window Features Dual Pane Full
Appliance Free Standing Gas Range, Gas Plumbed, Dishwasher, Disposal, Microwave
Laundry Gas Hook-Up, Upper Floor, Inside Room
Exterior
Parking Features Attached, Garage Door Opener
Garage Spaces 2.0
Fence Back Yard, Fenced, Front Yard
Utilities Available Cable Available, Public, Electric, Internet Available, Natural Gas Connected
View Garden/Greenbelt
Roof Type Tile
Topography Level
Street Surface Paved
Private Pool No
Building
Lot Description Cul-De-Sac, Curb(s)/Gutter(s), Shape Regular, Greenbelt, Street Lights
Story 2
Foundation Concrete, Slab
Sewer In & Connected
Water Water District, Public
Architectural Style A-Frame, Traditional
Level or Stories Two
Schools
Elementary Schools Washington Unified
Middle Schools Washington Unified
High Schools Washington Unified
School District Yolo
Others
Senior Community No
Tax ID 046-362-019-000
Special Listing Condition None
Read Less Info
Want to know what your home might be worth? Contact us for a FREE valuation!

Our team is ready to help you sell your home for the highest possible price ASAP

Bought with HomeSmart ICARE Realty

Helping real estate be simple, fun and stress-free!







