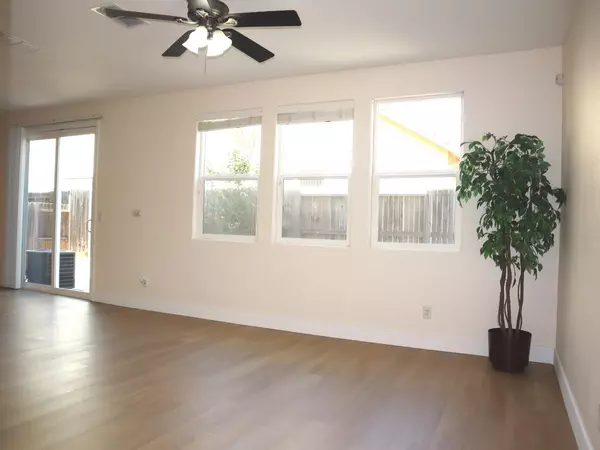$455,000
$450,000
1.1%For more information regarding the value of a property, please contact us for a free consultation.
3 Beds
3 Baths
1,258 SqFt
SOLD DATE : 10/17/2023
Key Details
Sold Price $455,000
Property Type Single Family Home
Sub Type Single Family Residence
Listing Status Sold
Purchase Type For Sale
Square Footage 1,258 sqft
Price per Sqft $361
Subdivision Hampton Station #2
MLS Listing ID 223086456
Sold Date 10/17/23
Bedrooms 3
Full Baths 2
HOA Y/N No
Originating Board MLS Metrolist
Year Built 2013
Lot Size 3,733 Sqft
Acres 0.0857
Property Description
Move in ready and waiting for you! This 3 bedroom 2-1/2 bath home is located in the newer community of Hampton Station. No HOA! Built in 2013, this home offers spacious 9' ceilings, granite countertops, decorator cabinetry and newly installed luxury vinyl flooring throughout. The newly painted interior and new baseboards along with the new flooring make this home shine! You'll love the master bath with double sinks and an oversize tub with shower surround. The laundry area is conveniently located upstairs by the bedrooms. Outside the backyard has added concrete for easy maintenance, and newly installed pavers allow for extra parking, with possible Rv/boat parking behind the gate. Solar panels provide energy efficiency. Near shopping and minutes from the light rail system and freeway for an easy commute!
Location
State CA
County Sacramento
Area 10822
Direction Take Hwy 99 to West on Florin Rd, turn South on 29th St to L on Torrance Way. Home on corner of Torrance Ave. and Georgica Way.
Rooms
Master Bathroom Double Sinks, Soaking Tub, Tub w/Shower Over, Window
Master Bedroom Walk-In Closet
Living Room Great Room
Dining Room Dining/Living Combo
Kitchen Pantry Cabinet, Granite Counter
Interior
Heating Central, MultiZone
Cooling Central, MultiZone
Flooring Tile, Vinyl
Window Features Dual Pane Full
Appliance Free Standing Gas Range, Free Standing Refrigerator, Dishwasher, Disposal, Microwave, Plumbed For Ice Maker
Laundry Cabinets, Upper Floor, Inside Area
Exterior
Parking Features Attached, RV Possible, Garage Facing Front
Garage Spaces 2.0
Fence Back Yard, Wood
Utilities Available Cable Available, Public, Underground Utilities, Internet Available, Natural Gas Connected
Roof Type Tile
Topography Level
Street Surface Paved
Porch Uncovered Patio
Private Pool No
Building
Lot Description Corner, Curb(s)/Gutter(s), Shape Regular, Low Maintenance
Story 2
Foundation Concrete, Slab
Builder Name Woodside
Sewer In & Connected, Public Sewer
Water Meter on Site, Public
Architectural Style Contemporary
Schools
Elementary Schools Sacramento Unified
Middle Schools Sacramento Unified
High Schools Sacramento Unified
School District Sacramento
Others
Senior Community No
Tax ID 049-0600-030-0000
Special Listing Condition None
Read Less Info
Want to know what your home might be worth? Contact us for a FREE valuation!

Our team is ready to help you sell your home for the highest possible price ASAP

Bought with Big Block Realty North
Helping real estate be simple, fun and stress-free!







