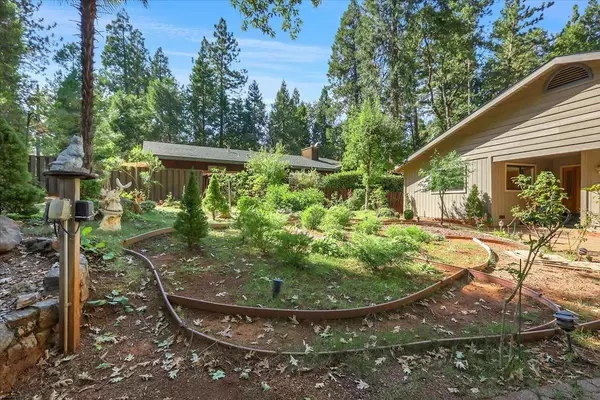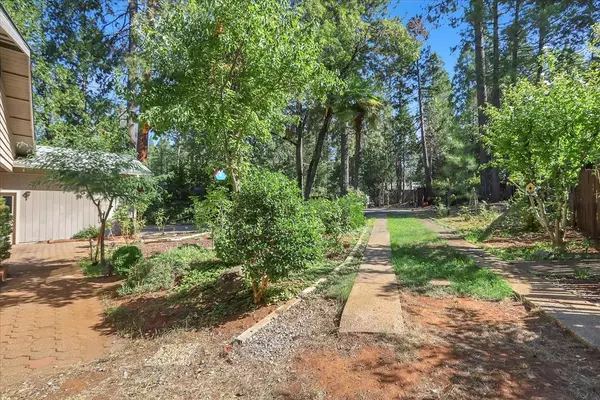$554,000
$549,000
0.9%For more information regarding the value of a property, please contact us for a free consultation.
3 Beds
2 Baths
1,905 SqFt
SOLD DATE : 10/14/2023
Key Details
Sold Price $554,000
Property Type Single Family Home
Sub Type Single Family Residence
Listing Status Sold
Purchase Type For Sale
Square Footage 1,905 sqft
Price per Sqft $290
MLS Listing ID 223089838
Sold Date 10/14/23
Bedrooms 3
Full Baths 2
HOA Y/N No
Originating Board MLS Metrolist
Year Built 1979
Lot Size 0.410 Acres
Acres 0.41
Property Description
This single level ranch style home is in a great location, close to schools, shopping, doctors and the hospital. Well-maintained with wood flooring, an open floorplan, updated kitchen, and a level lot. Easy maintenance landscaping and gated entry. There is a large basement area suitable for a workshop or ? Also, an attached 2 car garage and additional parking for guests. Situated off the road for a private feeling. This is a must-see property.
Location
State CA
County Nevada
Area 13106
Direction Hwy 49 to Gold Flat exit to Ridge Rd. to PIQ.
Rooms
Basement Partial
Master Bathroom Shower Stall(s), Double Sinks, Low-Flow Toilet(s), Window
Master Bedroom Outside Access
Living Room Skylight(s), Deck Attached, Great Room
Dining Room Dining/Family Combo
Kitchen Synthetic Counter
Interior
Heating Central, Fireplace Insert, Gas, Natural Gas
Cooling Ceiling Fan(s), Central
Flooring Carpet, Laminate, Stone, Tile
Fireplaces Number 1
Fireplaces Type Family Room
Equipment Central Vacuum
Appliance Free Standing Refrigerator, Built-In Gas Oven, Dishwasher, Disposal, Electric Cook Top
Laundry Cabinets, Electric, Inside Area
Exterior
Parking Features 24'+ Deep Garage, Attached, RV Possible, RV Storage, Garage Facing Front, Uncovered Parking Spaces 2+, Workshop in Garage, Interior Access
Garage Spaces 2.0
Fence Back Yard, Wire, Fenced, Wood
Utilities Available Dish Antenna, Public, Generator, Internet Available, Natural Gas Connected
Roof Type Shingle,Composition
Topography Level
Street Surface Paved
Porch Back Porch, Covered Deck
Private Pool No
Building
Lot Description Auto Sprinkler F&R, Landscape Front
Story 1
Foundation Raised
Sewer Septic System
Water Public
Architectural Style Ranch
Level or Stories One
Schools
Elementary Schools Nevada City
Middle Schools Nevada City
High Schools Nevada Joint Union
School District Nevada
Others
Senior Community No
Tax ID 035-192-029-000
Special Listing Condition None
Pets Allowed Yes, Cats OK
Read Less Info
Want to know what your home might be worth? Contact us for a FREE valuation!

Our team is ready to help you sell your home for the highest possible price ASAP

Bought with Core Real Estate Brokerage
Helping real estate be simple, fun and stress-free!







