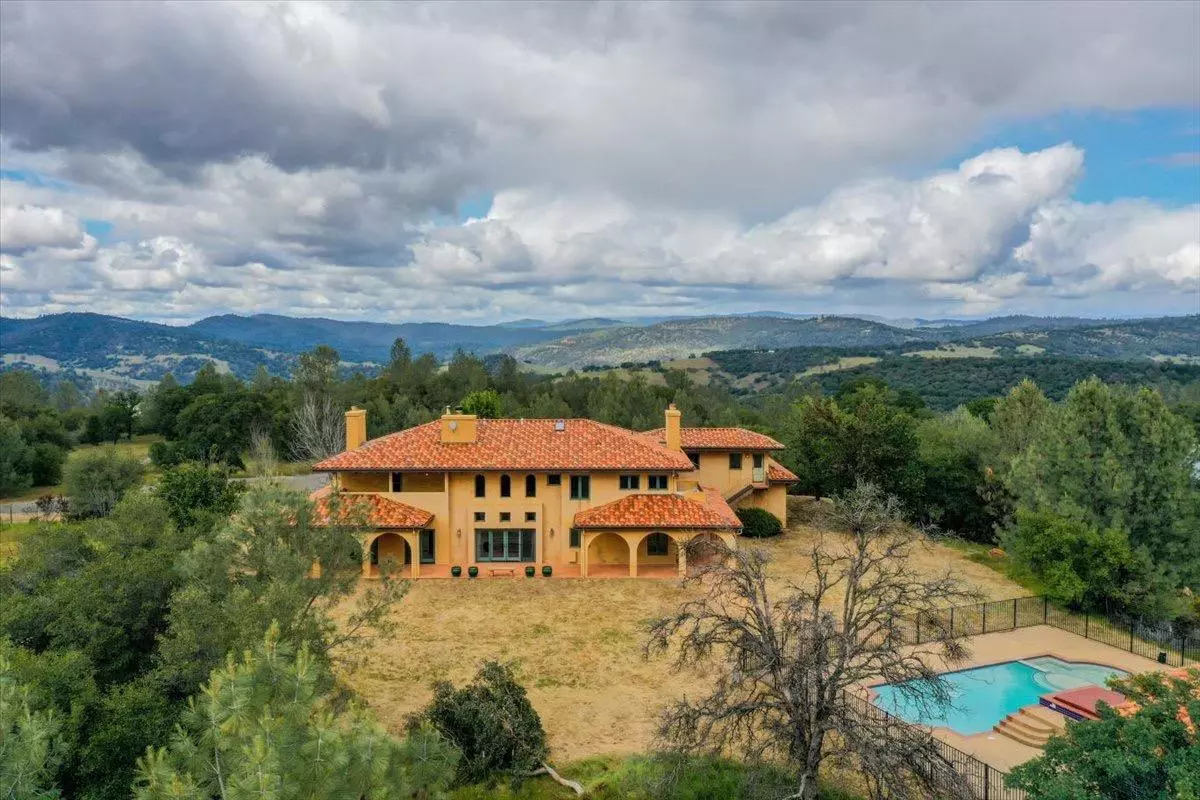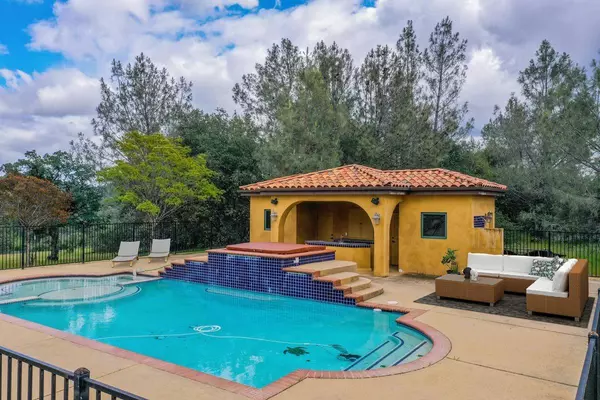$1,300,000
$1,250,000
4.0%For more information regarding the value of a property, please contact us for a free consultation.
4 Beds
4 Baths
4,665 SqFt
SOLD DATE : 10/12/2023
Key Details
Sold Price $1,300,000
Property Type Single Family Home
Sub Type Single Family Residence
Listing Status Sold
Purchase Type For Sale
Square Footage 4,665 sqft
Price per Sqft $278
MLS Listing ID 223088138
Sold Date 10/12/23
Bedrooms 4
Full Baths 3
HOA Y/N No
Originating Board MLS Metrolist
Year Built 2001
Lot Size 69.460 Acres
Acres 69.46
Property Description
Custom Tuscan Mediterranean Estate on four developable parcels totaling 69.46 acres. Enter through the custom gate, meander up the long paved circular driveway to unparalleled Privacy & 360 degree Panoramic Views. Open floor plan w/ custom features throughout. 3 fireplaces, dramatic ceilings, gourmet kitchen, exotic floors, & granite counters. All Bedrooms have Balconies & Views. Oversized finished 3 car garage w/ shop space. 4 stall Barn with 1/1 Apartment upstairs. Cross Fenced for horses. Extensive room to ride on site without the need to trailer. Resort quality Pool, Hot Tub, bath & outdoor shower. Level rolling terrain w/ meadows, heritage oaks & rock outcroppings. Vineyard potential. Fenced garden/orchard. NID water for fire protection including seasonal pond. Incredible views of Sacramento valley, Sutter Buttes & surrounding hills. Opportunity to Develop or sell the 3 additional parcels. Close to lakes, rivers, trails, unlimited outdoor recreation. Beautiful sunrises & sunsets. A Slice of Italy in the heart of California Gold Country.
Location
State CA
County Nevada
Area 13214
Direction Hwy 20 to Crescenzi to gate on right. No sign.
Rooms
Master Bathroom Bidet, Shower Stall(s), Double Sinks, Jetted Tub, Tile, Multiple Shower Heads, Window
Master Bedroom Balcony, Walk-In Closet, Outside Access
Living Room Cathedral/Vaulted, Great Room, View
Dining Room Breakfast Nook, Dining Bar, Dining/Family Combo, Space in Kitchen
Kitchen Breakfast Area, Pantry Closet, Granite Counter, Slab Counter, Island w/Sink, Kitchen/Family Combo
Interior
Interior Features Cathedral Ceiling, Formal Entry
Heating Central, Ductless, Fireplace(s)
Cooling Ceiling Fan(s), Central
Flooring Carpet, Tile, Wood
Fireplaces Number 3
Fireplaces Type Den, Family Room
Appliance Built-In Electric Oven, Built-In Refrigerator, Dishwasher, Double Oven, Electric Cook Top
Laundry Cabinets, Chute, Sink, Ground Floor, Inside Room
Exterior
Exterior Feature Balcony, Fireplace, Entry Gate
Parking Features 24'+ Deep Garage, Attached, Garage Door Opener, Uncovered Parking Spaces 2+, Guest Parking Available, Workshop in Garage, Interior Access
Garage Spaces 3.0
Pool Built-In, Cabana, Pool House, Fenced
Utilities Available Propane Tank Leased, Dish Antenna, Electric
View Panoramic, Pasture, Ridge, Valley, Hills, Mountains
Roof Type Tile
Topography Rolling,Level,Lot Grade Varies,Trees Many,Rock Outcropping
Street Surface Asphalt
Porch Covered Patio, Wrap Around Porch
Private Pool Yes
Building
Lot Description Pond Seasonal, Cul-De-Sac, Private, Secluded, Landscape Misc, Low Maintenance
Story 2
Foundation Slab
Sewer Septic System
Water Well
Architectural Style Mediterranean, Spanish
Schools
Elementary Schools Penn Valley
Middle Schools Penn Valley
High Schools Nevada Joint Union
School District Nevada
Others
Senior Community No
Tax ID 050-460-015-000
Special Listing Condition None
Read Less Info
Want to know what your home might be worth? Contact us for a FREE valuation!

Our team is ready to help you sell your home for the highest possible price ASAP

Bought with Moore Real Estate

Helping real estate be simple, fun and stress-free!







