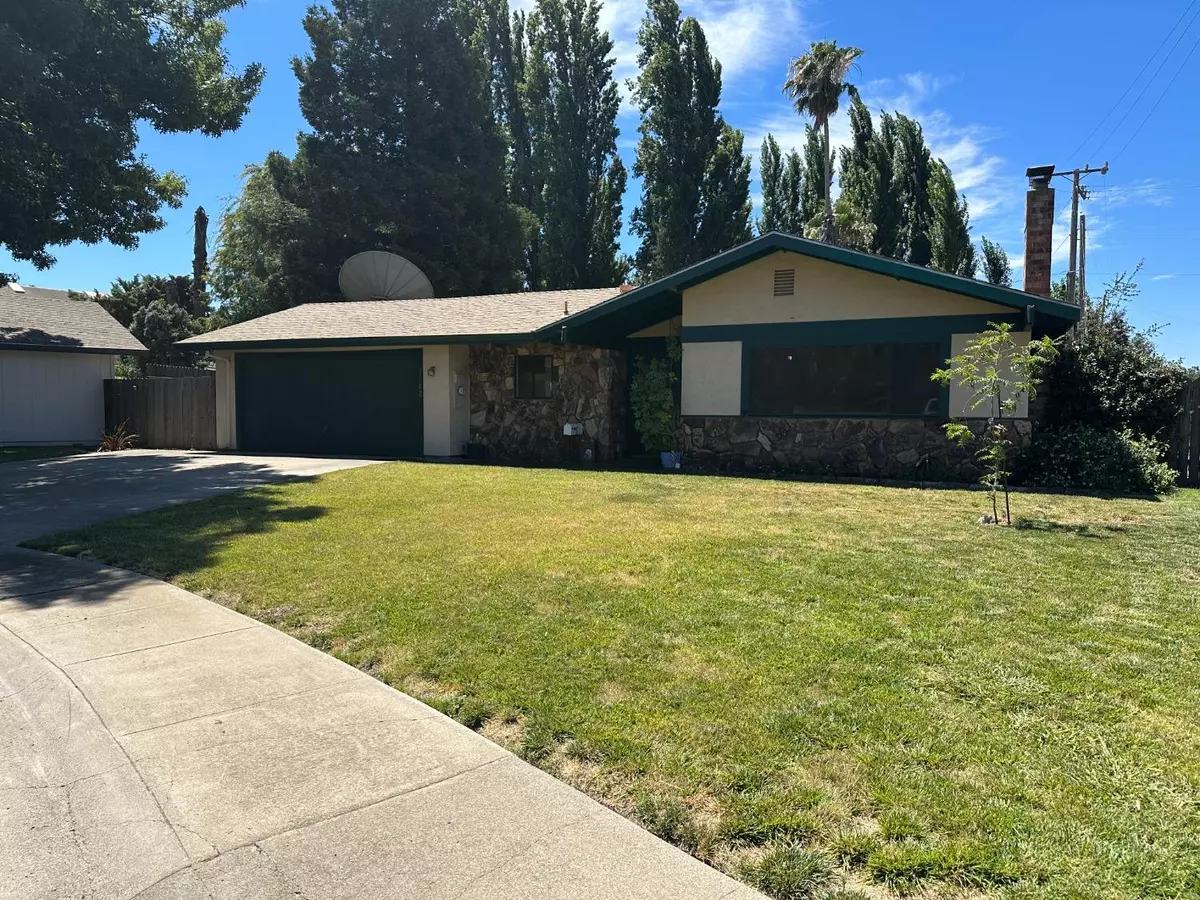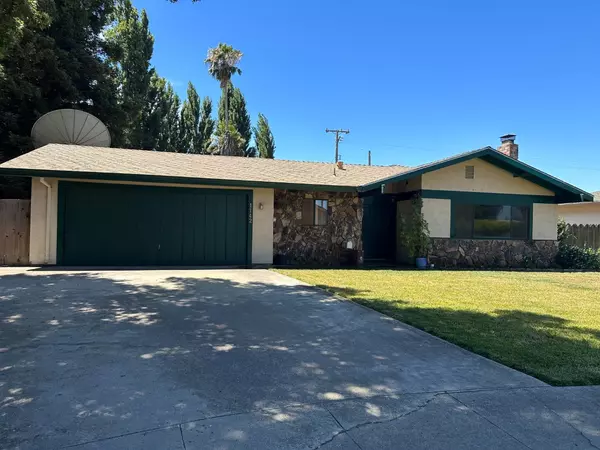$450,000
$480,000
6.3%For more information regarding the value of a property, please contact us for a free consultation.
3 Beds
2 Baths
1,264 SqFt
SOLD DATE : 10/02/2023
Key Details
Sold Price $450,000
Property Type Single Family Home
Sub Type Single Family Residence
Listing Status Sold
Purchase Type For Sale
Square Footage 1,264 sqft
Price per Sqft $356
MLS Listing ID 223072833
Sold Date 10/02/23
Bedrooms 3
Full Baths 2
HOA Y/N No
Originating Board MLS Metrolist
Year Built 1974
Lot Size 10,350 Sqft
Acres 0.2376
Property Description
A rare find in Walnut Grove that features three spacious bedrooms, two full baths, and an oversized two-car garage. The floor to ceiling stone fireplace warms up the large family room. The kitchen and formal dining area have a sliding door offering plenty of natural light. The master suite includes a large walk-in closet and outside access allowing easy enjoyment of the Delta breeze and backyard that's big enough to fit a swimming pool to go along with the gazebo and hot tub. Located in a court, this property sits on just under a quarter acre lot. Nestled only steps from the Delta, minutes from a park, and within walking distance to the downtown shopping area of Walnut Grove. Centrally located between The Bay Area and Sacramento, this home invites you with convenience and a peaceful neighborhood that's rich with outdoor living and charming small town feel.
Location
State CA
County Sacramento
Area 10690
Direction From I5, exit West on Twin Cities, River Rd, over Walnut Grove Bridge, River Rd, 4th Ave, Schauer Ct
Rooms
Master Bedroom Walk-In Closet, Outside Access
Living Room Great Room
Dining Room Formal Area
Kitchen Tile Counter
Interior
Heating Central, Fireplace(s)
Cooling Ceiling Fan(s), Central
Flooring Carpet, Linoleum
Fireplaces Number 1
Fireplaces Type Wood Burning
Laundry Sink, Electric, Hookups Only, In Garage
Exterior
Parking Features Attached
Garage Spaces 2.0
Utilities Available Propane Tank Owned, Public
Roof Type Composition
Private Pool No
Building
Lot Description Manual Sprinkler F&R, Court, Cul-De-Sac, Curb(s), Street Lights
Story 1
Foundation Slab
Sewer Public Sewer
Water Public
Schools
Elementary Schools Other
Middle Schools Other
High Schools Other
School District Other
Others
Senior Community No
Tax ID 142-0173-030-0000
Special Listing Condition None
Read Less Info
Want to know what your home might be worth? Contact us for a FREE valuation!

Our team is ready to help you sell your home for the highest possible price ASAP

Bought with Non-MLS Office
Helping real estate be simple, fun and stress-free!







