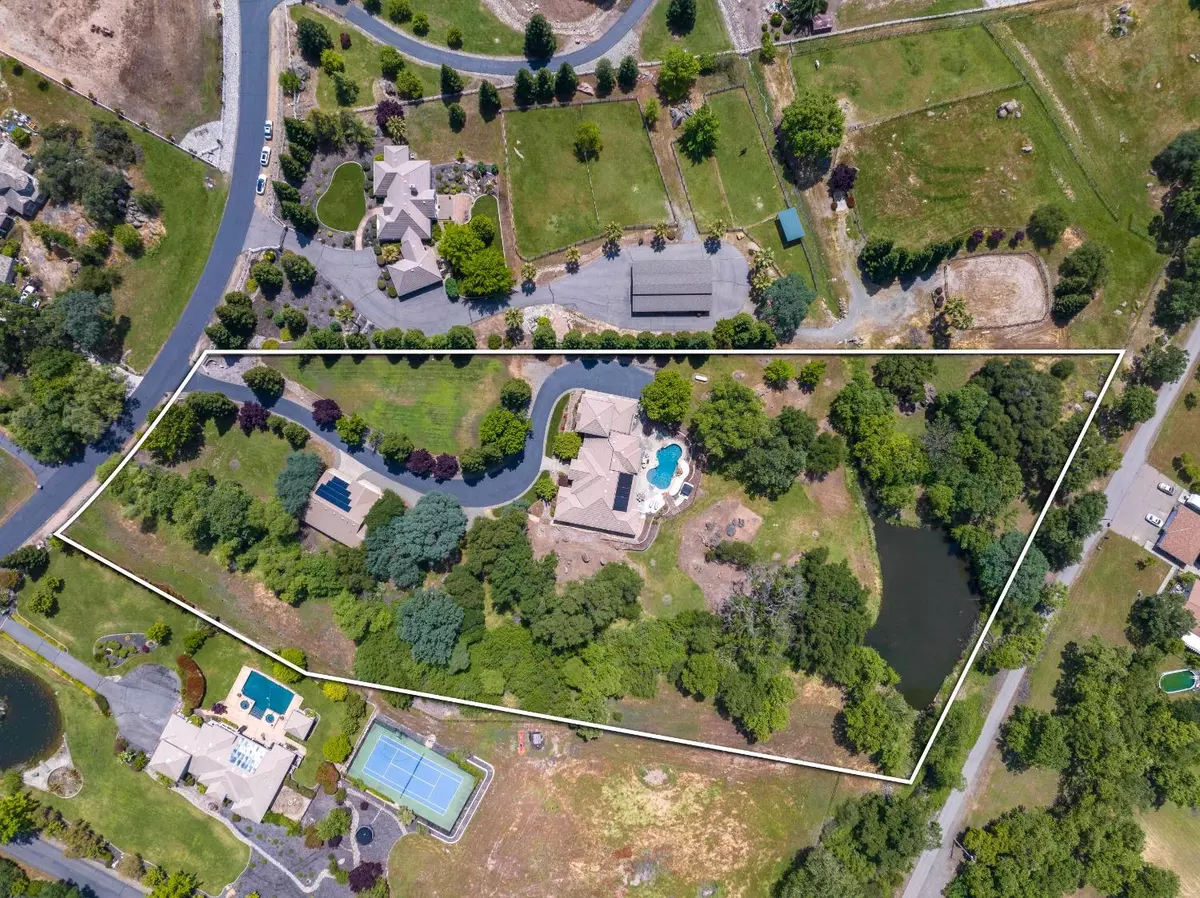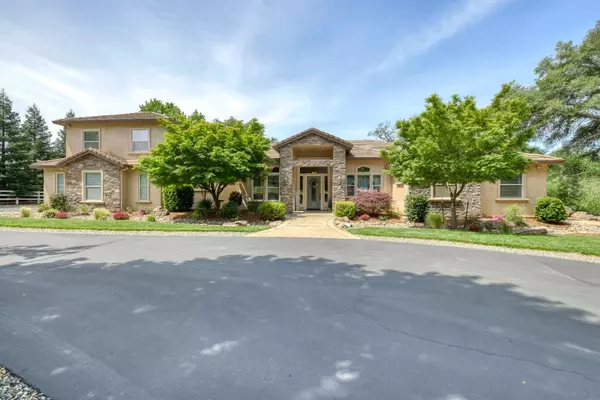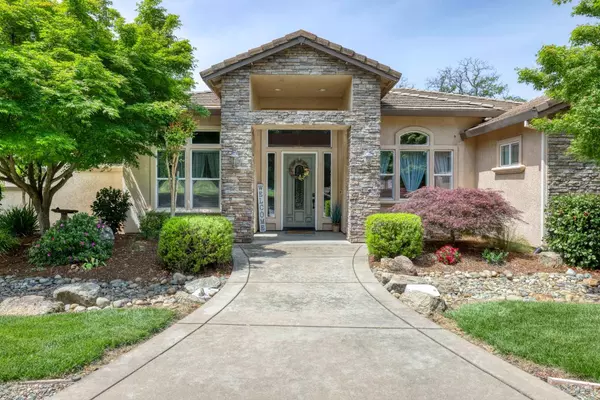$2,100,000
$2,199,000
4.5%For more information regarding the value of a property, please contact us for a free consultation.
4 Beds
5 Baths
4,080 SqFt
SOLD DATE : 09/29/2023
Key Details
Sold Price $2,100,000
Property Type Single Family Home
Sub Type Single Family Residence
Listing Status Sold
Purchase Type For Sale
Square Footage 4,080 sqft
Price per Sqft $514
MLS Listing ID 223067089
Sold Date 09/29/23
Bedrooms 4
Full Baths 3
HOA Fees $100/mo
HOA Y/N Yes
Originating Board MLS Metrolist
Year Built 2003
Lot Size 5.000 Acres
Acres 5.0
Property Description
Do not miss this beautiful, original owner, 5-acre estate tucked away in a gated community. This primarily single-story home features 4-bedrooms, 5-baths, and 4,000+ SF. With incredible views from every window, this home is designed with an open floor plan. The large kitchen is perfect for entertaining and opens to the living area which boasts floor to ceiling windows. The master bedroom is loaded with a sitting room/office, 5-piece bath, 2-sided gas fireplace, and two walk-in closets. Get creative with the finished 600-SF of bonus space and bath upstairs. Owner owned solar panels and 3-Tesla batteries work in unison. Attached 4-car garage is oversized with built-in storage. The detached 1,850 +/- SF garage was designed and built with ADU conversion in mind. In the current configuration there is plenty of room for your toys (7-9 vehicles) or sizeable working areas and a 650 SF +/- loft. Entertain outdoors in the large, solar heated pool with waterfall, and Jacuzzi hot tub. This area has a truly scenic backdrop of mature trees, granite outcroppings and a pond. Other features include a 10 x 12 Tuff shed with loft, 2 creeks running through the property and plenty of wildlife to enjoy. Located in the coveted Loomis Union and Del Oro school districts.
Location
State CA
County Placer
Area 12663
Direction 80 east toward Reno, Exit 112 Penyrn Road, keep straight to get to Boulder Creek Pl, turn right onto Boulder Creek Place, turn right onto Sierra Springs Ct, house is on the right.
Rooms
Master Bathroom Shower Stall(s), Double Sinks, Jetted Tub, Low-Flow Toilet(s), Tile, Window
Master Bedroom Sitting Room, Ground Floor, Outside Access, Walk-In Closet 2+, Sitting Area
Living Room View
Dining Room Dining Bar, Space in Kitchen, Formal Area
Kitchen Breakfast Area, Pantry Cabinet, Pantry Closet, Granite Counter, Island w/Sink
Interior
Interior Features Formal Entry, Storage Area(s), Wet Bar
Heating Propane, Central, Fireplace Insert, MultiUnits, MultiZone
Cooling Ceiling Fan(s), Central, Whole House Fan, MultiUnits, MultiZone
Flooring Carpet, Stone, Tile, Wood
Fireplaces Number 2
Fireplaces Type Master Bedroom, Double Sided, Stone, Family Room, Gas Log
Equipment MultiPhone Lines, Networked
Appliance Built-In Electric Oven, Gas Cook Top, Gas Water Heater, Built-In Refrigerator, Compactor, Dishwasher, Disposal, Microwave, Double Oven
Laundry Cabinets, Sink, Electric, Gas Hook-Up, Ground Floor, Inside Room
Exterior
Parking Features 24'+ Deep Garage, Attached, Boat Storage, Detached, RV Storage, Drive Thru Garage, Garage Facing Front, Garage Facing Side
Garage Spaces 11.0
Fence Metal, Partial, Vinyl
Pool Built-In, On Lot, Pool Sweep, Fenced, Gunite Construction, Solar Heat, Sport
Utilities Available Propane Tank Leased, Dish Antenna, Public, Solar, Electric, Internet Available
Amenities Available None
View Water, Woods
Roof Type Tile
Topography Lot Grade Varies,Trees Many,Rock Outcropping
Street Surface Asphalt
Porch Front Porch, Covered Patio, Uncovered Patio
Private Pool Yes
Building
Lot Description Auto Sprinkler Front, Auto Sprinkler Rear, Court, Pond Year Round, Private, Dead End, Secluded, Gated Community, Stream Seasonal, Stream Year Round, Landscape Back, Landscape Front
Story 2
Foundation Slab
Sewer Septic System
Water Meter on Site, Water District, Public
Architectural Style Mediterranean, Ranch
Schools
Elementary Schools Loomis Union
Middle Schools Loomis Union
High Schools Placer Union High
School District Placer
Others
Senior Community No
Tax ID 043-074-062-000
Special Listing Condition None
Pets Allowed Yes, Cats OK, Dogs OK
Read Less Info
Want to know what your home might be worth? Contact us for a FREE valuation!

Our team is ready to help you sell your home for the highest possible price ASAP

Bought with Nick Sadek Sotheby's International Realty

Helping real estate be simple, fun and stress-free!







