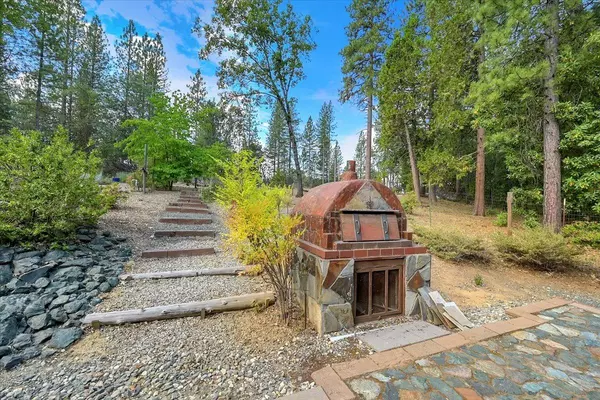$610,000
$620,000
1.6%For more information regarding the value of a property, please contact us for a free consultation.
3 Beds
2 Baths
2,168 SqFt
SOLD DATE : 09/27/2023
Key Details
Sold Price $610,000
Property Type Single Family Home
Sub Type Single Family Residence
Listing Status Sold
Purchase Type For Sale
Square Footage 2,168 sqft
Price per Sqft $281
MLS Listing ID 223067372
Sold Date 09/27/23
Bedrooms 3
Full Baths 2
HOA Y/N No
Originating Board MLS Metrolist
Year Built 1996
Lot Size 4.030 Acres
Acres 4.03
Property Description
Welcome to this charming countryside property, nestled on a sprawling 4.03-acre lot, offering ample space for outdoor enthusiasts and garden lovers alike. This delightful house spans 2,168 sq. ft., boasting three cozy bedrooms and two tastefully appointed bathrooms, providing comfortable living spaces for all. Enjoy its backyard haven, featuring a custom-built wood fire pizza oven. A true paradise for green thumbs, the fenced garden area is adorned with flourishing fruit trees & grape vines, inviting you to indulge in the satisfaction of harvesting fresh produce. Inside, the home exudes warmth and comfort with its thoughtfully designed interior and spacious layout. The open-concept kitchen, equipped with modern appliances, seamlessly connects to the dining and living areas, fostering a sense of togetherness for everyday moments and entertaining guests. Only 5 minutes to downtown Nevada City, this property has it all!
Location
State CA
County Nevada
Area 13106
Direction HWY 20/49 to Nevada City... L on Hwy 49...R on North Bloomfield Rd. ... L on Lake Vera Purdon Rd....L on Misty Meadow Ln. .... to PIQ
Rooms
Master Bathroom Shower Stall(s), Soaking Tub
Master Bedroom Outside Access
Living Room Other
Dining Room Dining/Living Combo
Kitchen Tile Counter
Interior
Heating Propane, Central, Wood Stove
Cooling Ceiling Fan(s), Central
Flooring Carpet, Stone, Tile
Fireplaces Number 1
Fireplaces Type Living Room, Wood Stove
Equipment Water Cond Equipment Owned, Water Filter System
Window Features Dual Pane Full
Appliance Free Standing Gas Range, Dishwasher, Disposal
Laundry Inside Room
Exterior
Parking Features 24'+ Deep Garage, Garage Door Opener, Garage Facing Side
Garage Spaces 3.0
Fence Back Yard
Utilities Available Propane Tank Leased, Electric
Roof Type Composition
Topography Lot Grade Varies
Porch Covered Deck, Uncovered Deck
Private Pool No
Building
Lot Description Private, Secluded, Garden, Low Maintenance
Story 1
Foundation ConcretePerimeter
Sewer Septic Connected
Water Well
Schools
Elementary Schools Nevada City
Middle Schools Nevada City
High Schools Nevada Joint Union
School District Nevada
Others
Senior Community No
Tax ID 034-290-054-000
Special Listing Condition None
Read Less Info
Want to know what your home might be worth? Contact us for a FREE valuation!

Our team is ready to help you sell your home for the highest possible price ASAP

Bought with RE/MAX Gold
Helping real estate be simple, fun and stress-free!







