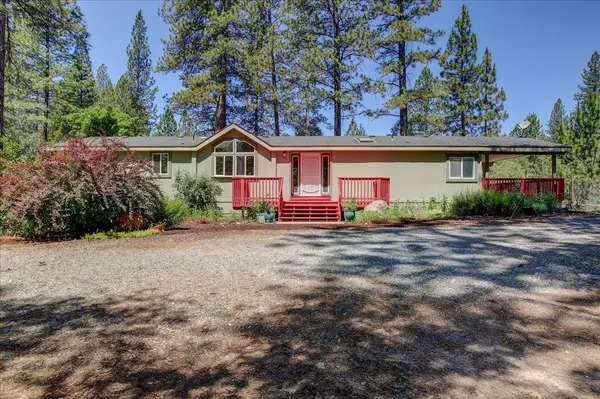$438,000
$438,000
For more information regarding the value of a property, please contact us for a free consultation.
3 Beds
2 Baths
1,716 SqFt
SOLD DATE : 09/26/2023
Key Details
Sold Price $438,000
Property Type Manufactured Home
Sub Type Manufactured Home
Listing Status Sold
Purchase Type For Sale
Square Footage 1,716 sqft
Price per Sqft $255
MLS Listing ID 223043906
Sold Date 09/26/23
Bedrooms 3
Full Baths 2
HOA Y/N No
Originating Board MLS Metrolist
Year Built 2001
Lot Size 5.000 Acres
Acres 5.0
Property Description
3 bed 2 bath with GREAT floor plan and an abundance of natural light! Birthday suit privacy too! The master bedroom features huge walk-in closet, soaking tub and fantastic covered deck with separate entrance. Spacious entertainer's kitchen. Large laundry room/back porch leads to the garage and backyard. Lovely expansive decking. Fenced garden area, fruit trees, greenhouse, many colorful perennials and wireless watering system in sunny garden area. Beautiful rock outcroppings. Lots of usable land. High producing well, newer generator with separate propane tank. RV accessible. Gated solar entrance to property. Insulated detached garage which could possibly be converted to ADU. Close to Mother Truckers, Fire Department, Yuba River Purdon access, and Shady Creek just down the road. Starlink currently on site and Seller believes transferable. Smart Home security and features currently enabled. 1 hr to ski resorts and Sacramento. Please ask your agent for access to inspections/reports property feature list and disclosures. Welcome Home! *Virtually staged in some of the photography*
Location
State CA
County Nevada
Area 13107
Direction Tyler Foote R on Shady Creek R on Trails End
Rooms
Master Bathroom Shower Stall(s), Double Sinks, Sunken Tub
Master Bedroom Ground Floor, Walk-In Closet, Outside Access
Living Room Cathedral/Vaulted, Skylight(s)
Dining Room Dining/Living Combo
Kitchen Other Counter, Pantry Closet, Skylight(s), Island, Laminate Counter
Interior
Interior Features Skylight(s)
Heating Propane, Central, Gas
Cooling Ceiling Fan(s), Central
Flooring Carpet, Tile, Vinyl
Equipment Attic Fan(s), Audio/Video Prewired, Water Filter System
Window Features Dual Pane Full
Appliance Free Standing Gas Range, Ice Maker, Dishwasher, Disposal
Laundry Inside Area
Exterior
Parking Features Private, RV Access, RV Possible, Detached, Garage Door Opener, Garage Facing Front
Garage Spaces 2.0
Fence Partial
Utilities Available Propane Tank Leased, Electric, Generator, Internet Available, See Remarks
View Forest, Woods, Other
Roof Type Composition
Topography Level,Lot Grade Varies,Trees Many,Rock Outcropping
Street Surface Gravel
Porch Front Porch, Covered Deck, Uncovered Deck
Private Pool No
Building
Lot Description Auto Sprinkler Front, Private
Story 1
Foundation ConcretePerimeter
Sewer Septic Pump, Septic System
Water Well
Architectural Style Ranch
Level or Stories One
Schools
Elementary Schools Twin Ridges
Middle Schools Twin Ridges
High Schools Nevada Joint Union
School District Nevada
Others
Senior Community No
Tax ID 062-180-002-000
Special Listing Condition None
Pets Allowed Yes
Read Less Info
Want to know what your home might be worth? Contact us for a FREE valuation!

Our team is ready to help you sell your home for the highest possible price ASAP

Bought with eXp Realty of California
Helping real estate be simple, fun and stress-free!







