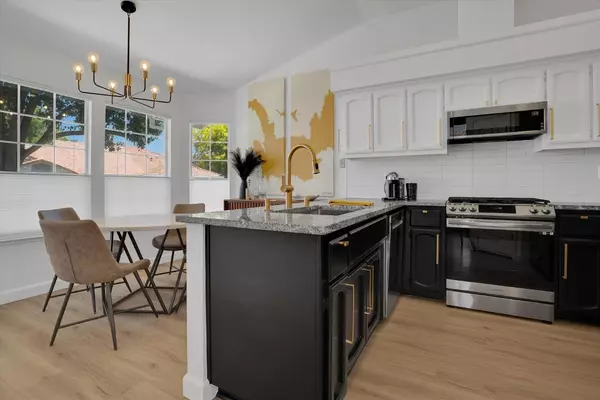$490,000
$489,900
For more information regarding the value of a property, please contact us for a free consultation.
2 Beds
2 Baths
1,276 SqFt
SOLD DATE : 09/22/2023
Key Details
Sold Price $490,000
Property Type Multi-Family
Sub Type Halfplex
Listing Status Sold
Purchase Type For Sale
Square Footage 1,276 sqft
Price per Sqft $384
Subdivision Laguna Meridian 1
MLS Listing ID 223072026
Sold Date 09/22/23
Bedrooms 2
Full Baths 2
HOA Y/N No
Originating Board MLS Metrolist
Year Built 1990
Lot Size 5,184 Sqft
Acres 0.119
Property Description
RENOVATED! Sleek and sophisticated design that defines every inch of this awesome 1/2 Plex home! Located in the highly sought after Laguna Meridian Subdivision. The vaulted ceilings offer an airy full of natural light layout, clean lines, minimalist aesthetic and thoughtfully chosen finishes create a harmonious blend of style AND functionality. Gorgeous Granite, Mohawk plank flooring, Stainless Steel appliances, kitchen Panty, Great storage throughout. Enjoy those cozy nights by the Fireplace, the centerpiece of the living room! Double doors to Primary bedroom with convenient access to relaxing patio. Custom Walk-in closet complete with chandelier! Stunning Skylight, Oversized Tile shower and Spa like vibes. With its impeccable design, easy flow and prime location, this is a true gem! Are you ready to fall in love?
Location
State CA
County Sacramento
Area 10758
Direction Franklin, right on Elliot Ranch, right on Newfound, left on Elwell
Rooms
Master Bathroom Closet, Shower Stall(s), Double Sinks, Granite, Walk-In Closet
Master Bedroom Outside Access
Living Room Cathedral/Vaulted, Other
Dining Room Breakfast Nook, Space in Kitchen, Formal Area
Kitchen Breakfast Area, Pantry Closet, Island
Interior
Interior Features Cathedral Ceiling, Skylight(s)
Heating Central, Fireplace(s)
Cooling Ceiling Fan(s)
Flooring Laminate, Vinyl
Fireplaces Number 1
Fireplaces Type Gas Piped
Window Features Dual Pane Full
Appliance Gas Water Heater, Dishwasher, Disposal, Microwave, Plumbed For Ice Maker
Laundry Cabinets, Inside Room
Exterior
Parking Features Attached, Garage Door Opener
Garage Spaces 2.0
Fence Back Yard
Utilities Available Public
Roof Type Tile
Topography Level
Porch Uncovered Patio
Private Pool No
Building
Lot Description Auto Sprinkler Front, Corner, Street Lights
Story 1
Foundation Slab
Builder Name Winncrest Homes
Sewer In & Connected
Water Public
Architectural Style A-Frame, Contemporary
Level or Stories One
Schools
Elementary Schools Elk Grove Unified
Middle Schools Elk Grove Unified
High Schools Elk Grove Unified
School District Sacramento
Others
Senior Community No
Tax ID 119-1020-064-000
Special Listing Condition None
Pets Allowed Yes
Read Less Info
Want to know what your home might be worth? Contact us for a FREE valuation!

Our team is ready to help you sell your home for the highest possible price ASAP

Bought with Intero Real Estate Services
Helping real estate be simple, fun and stress-free!







