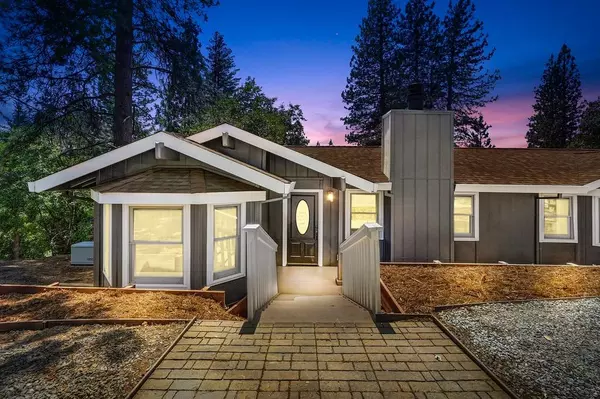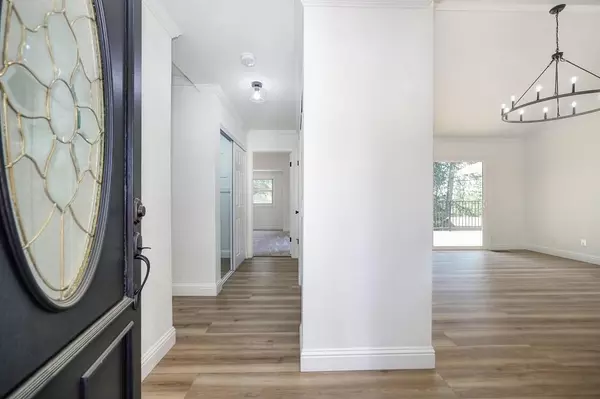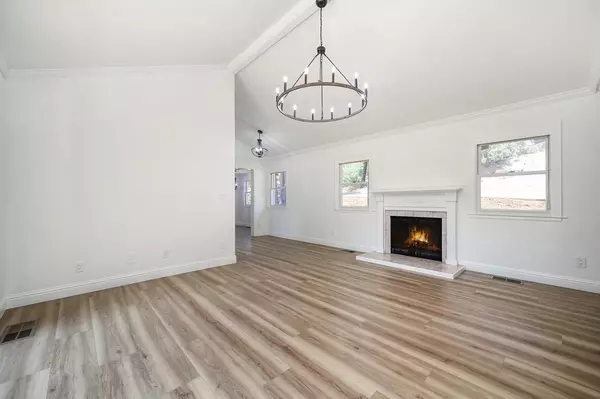$469,900
$469,500
0.1%For more information regarding the value of a property, please contact us for a free consultation.
2 Beds
2 Baths
1,813 SqFt
SOLD DATE : 09/11/2023
Key Details
Sold Price $469,900
Property Type Single Family Home
Sub Type Single Family Residence
Listing Status Sold
Purchase Type For Sale
Square Footage 1,813 sqft
Price per Sqft $259
MLS Listing ID 223058505
Sold Date 09/11/23
Bedrooms 2
Full Baths 2
HOA Fees $43/qua
HOA Y/N Yes
Originating Board MLS Metrolist
Year Built 1980
Lot Size 4.270 Acres
Acres 4.27
Property Description
Seller to offer credit towards interest rate buy down with accepted offer. AS LOW AS 5% INTEREST RATE FOR THE FIRST YEAR & 6% FOR THE SECOND YEAR. Welcome to your new mountain home!. This nicely remodeled single level home features 1,813 sqft on 4.27 acres in the Sierra Springs community. 2 bedrooms with a large bonus room/possible 3rd bedroom and 2 full bathrooms. New luxury vinyl plank flooring, new carpet in the bedrooms, new interior/exterior paint, new light fixtures throughout, new Hvac, new redwood deck, 11kw Generac backup generator with automatic transfer switch. Updated kitchen with new countertops, appliances and tile backsplash. Remodeled bathrooms feature a freestanding tub in the master with views out the large bay windows. Great location about 20 minutes to downtown Placerville and 10 minutes to Jenkinson Lake. Very close to the Sierra Springs recreation facility with BBQ area, pool and tennis courts.
Location
State CA
County El Dorado
Area 12802
Direction HWY 50 E to Sly Park rd to Sierra Springs to address.
Rooms
Master Bedroom Outside Access, Walk-In Closet 2+
Living Room Other
Dining Room Formal Area
Kitchen Butcher Block Counters, Granite Counter
Interior
Heating Central, Fireplace(s)
Cooling Central
Flooring Carpet, Vinyl
Fireplaces Number 1
Fireplaces Type Wood Burning
Appliance Gas Cook Top, Dishwasher, Double Oven
Laundry Inside Room
Exterior
Parking Features No Garage, RV Possible, Uncovered Parking Spaces 2+
Utilities Available Propane Tank Leased, Electric
Amenities Available Playground, Pool, Clubhouse, Recreation Facilities, Tennis Courts
Roof Type Composition
Private Pool No
Building
Lot Description Low Maintenance
Story 1
Foundation Raised
Sewer Septic System
Water Meter on Site
Schools
Elementary Schools Gold Oak Union
Middle Schools Gold Oak Union
High Schools El Dorado Union High
School District El Dorado
Others
HOA Fee Include Pool
Senior Community No
Tax ID 077-511-008-000
Special Listing Condition None
Read Less Info
Want to know what your home might be worth? Contact us for a FREE valuation!

Our team is ready to help you sell your home for the highest possible price ASAP

Bought with RE/MAX Gold
Helping real estate be simple, fun and stress-free!







