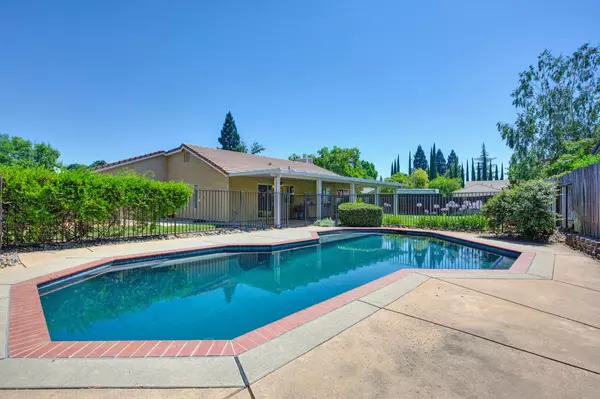$555,000
$539,999
2.8%For more information regarding the value of a property, please contact us for a free consultation.
3 Beds
2 Baths
1,101 SqFt
SOLD DATE : 09/07/2023
Key Details
Sold Price $555,000
Property Type Single Family Home
Sub Type Single Family Residence
Listing Status Sold
Purchase Type For Sale
Square Footage 1,101 sqft
Price per Sqft $504
MLS Listing ID 223065836
Sold Date 09/07/23
Bedrooms 3
Full Baths 2
HOA Y/N No
Originating Board MLS Metrolist
Year Built 1994
Lot Size 10,881 Sqft
Acres 0.2498
Property Description
Well-maintained 3 bedroom, 2 bathroom home with a pool in the heart of desirable Roseville. You will be greeted by an inviting living space filled with natural light. The open layout seamlessly connects the living room, dining area, and kitchen, creating an ideal space for entertaining family and friends. The living room offers a warm and cozy atmosphere with a wood-burning fireplace, vaulted ceilings, and wood flooring perfect for relaxing evenings. The updated kitchen is a chef's delight with stainless steel appliances, ample storage space, a farmhouse sink, and new quartz countertops. Whether whipping up a quick meal or hosting a dinner party, this well-appointed kitchen will meet your every culinary need. Step outside, and you'll discover a backyard oasis with a pool and covered patio, providing the perfect setting for outdoor relaxation and entertainment. The home is freshly painted inside and out. 3 car garage with RV parking alongside the home. Renowned schools, sports complexes, golf courses, and the Galleria are minutes away. With convenient access to major transportation arteries like 65 and 80, commuting to neighboring cities or exploring all Northern California offers is a breeze.
Location
State CA
County Placer
Area 12747
Direction Pleasant Grove to Country Club Drive to Legends Way to Wailea Way.
Rooms
Master Bathroom Low-Flow Toilet(s), Tub w/Shower Over
Master Bedroom Closet
Living Room Cathedral/Vaulted
Dining Room Space in Kitchen
Kitchen Breakfast Area, Pantry Cabinet, Quartz Counter
Interior
Interior Features Cathedral Ceiling
Heating Central, Gas
Cooling Central
Flooring Carpet, Vinyl, Wood
Fireplaces Number 1
Fireplaces Type Brick, Living Room, Wood Burning
Window Features Dual Pane Full,Window Screens
Appliance Free Standing Gas Oven, Free Standing Gas Range, Hood Over Range, Dishwasher, Disposal, Plumbed For Ice Maker
Laundry Hookups Only, Inside Room
Exterior
Parking Features RV Possible, Garage Facing Front
Garage Spaces 3.0
Fence Back Yard, Metal, Wood
Pool Built-In, Dark Bottom, Fenced
Utilities Available Cable Connected, Underground Utilities, Natural Gas Connected
Roof Type Cement,Tile
Topography Level
Porch Covered Patio
Private Pool Yes
Building
Lot Description Auto Sprinkler F&R, Corner, Curb(s)/Gutter(s), Landscape Back, Landscape Front
Story 1
Foundation Slab
Sewer In & Connected, Public Sewer
Water Public
Architectural Style Traditional
Level or Stories One
Schools
Elementary Schools Dry Creek Joint
Middle Schools Roseville City
High Schools Roseville Joint
School District Placer
Others
Senior Community No
Tax ID 476-300-041-000
Special Listing Condition None
Pets Allowed Yes
Read Less Info
Want to know what your home might be worth? Contact us for a FREE valuation!

Our team is ready to help you sell your home for the highest possible price ASAP

Bought with Cali Homes & Loans Inc.

Helping real estate be simple, fun and stress-free!







