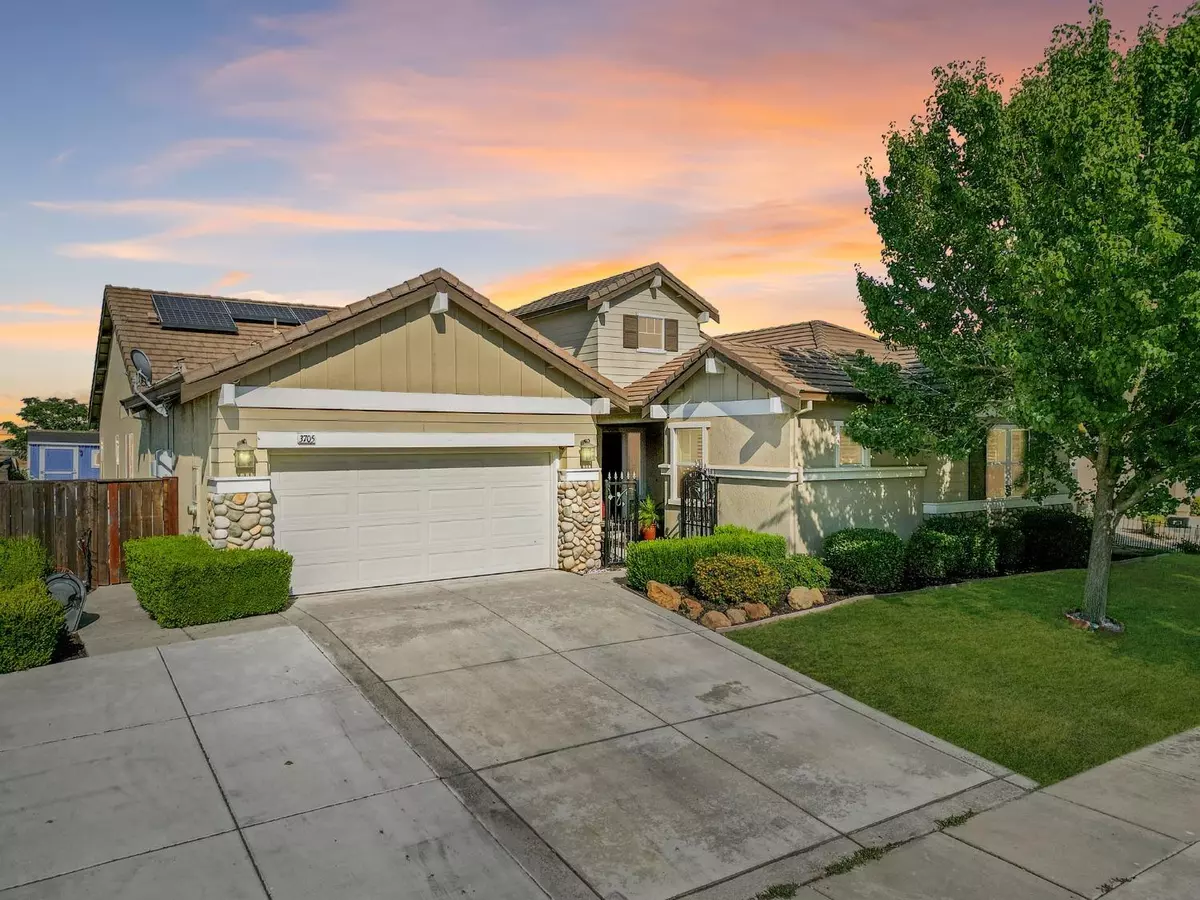$560,000
$549,000
2.0%For more information regarding the value of a property, please contact us for a free consultation.
4 Beds
3 Baths
2,925 SqFt
SOLD DATE : 08/31/2023
Key Details
Sold Price $560,000
Property Type Single Family Home
Sub Type Single Family Residence
Listing Status Sold
Purchase Type For Sale
Square Footage 2,925 sqft
Price per Sqft $191
Subdivision Wheeler Ranch
MLS Listing ID 223062783
Sold Date 08/31/23
Bedrooms 4
Full Baths 2
HOA Y/N No
Originating Board MLS Metrolist
Year Built 2006
Lot Size 0.255 Acres
Acres 0.2548
Property Description
Experience luxury and functionality in this stunning 4-bedroom, 2.5-bathroom home located in Plumas Lake. Boasting a generous 2,925 square feet lot, this move-in ready property offers the perfect blend of elegance and practicality. Step into a thoughtfully designed layout with separate front and family rooms, a dining room, and a versatile home office or workout room. The vaulted entry ceiling sets a sophisticated ambiance, while 9-foot ceilings throughout create a spacious, airy atmosphere. Entertain with ease in the formal living and dining rooms, and prepare meals in the large kitchen complete with an island, ample counter space, and plenty of cabinets for storage. Unwind in the expansive backyard, featuring a covered patio equipped with a fan, perfect for relaxation and outdoor enjoyment. Take a dip in the inground pool, offering a refreshing oasis during warm summer days. Additional storage space is provided by a convenient storage shed. Embrace energy efficiency with leased solar panels, ensuring lower utility costs and a greener footprint. Don't miss the opportunity to make this impeccable home yours.
Location
State CA
County Yuba
Area 12514
Direction Hwy 65 or 70, West on McGowen Prkwy, Left on Feather River Blvd, Left on Plumas Arboga Rd, Left on Links Prkwy, Right on Night Heron St, Left on Flamingo St, home on the right.
Rooms
Master Bathroom Shower Stall(s), Double Sinks, Soaking Tub, Low-Flow Shower(s), Low-Flow Toilet(s), Window
Master Bedroom Ground Floor, Walk-In Closet, Outside Access
Living Room Other
Dining Room Formal Area
Kitchen Breakfast Area, Granite Counter, Island, Island w/Sink, Kitchen/Family Combo, Tile Counter
Interior
Heating Central, Fireplace(s), Natural Gas
Cooling Ceiling Fan(s), Central, MultiZone
Flooring Stone, Vinyl
Fireplaces Number 1
Fireplaces Type Living Room, Gas Log
Laundry Cabinets, Sink, Inside Room
Exterior
Parking Features Attached, RV Possible, Side-by-Side, Garage Door Opener, Garage Facing Front, Interior Access
Garage Spaces 2.0
Pool Built-In, Heat None
Utilities Available Public, Solar
Roof Type Tile
Topography Level
Private Pool Yes
Building
Lot Description Auto Sprinkler F&R, Curb(s)/Gutter(s), Garden, Shape Regular, Street Lights, Landscape Back, Landscape Front, Low Maintenance
Story 1
Foundation Slab
Sewer Sewer Connected & Paid, Sewer in Street
Water Public
Architectural Style Mediterranean, Ranch
Schools
Elementary Schools Marysville Joint
Middle Schools Marysville Joint
High Schools Marysville Joint
School District Yuba
Others
Senior Community No
Tax ID 014-761-022-000
Special Listing Condition None
Read Less Info
Want to know what your home might be worth? Contact us for a FREE valuation!

Our team is ready to help you sell your home for the highest possible price ASAP

Bought with Keller Williams Realty-Yuba Sutter
Helping real estate be simple, fun and stress-free!







