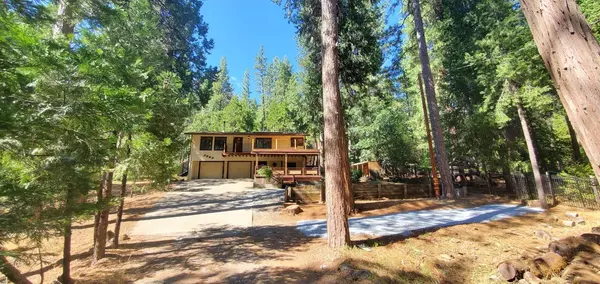$430,000
$425,000
1.2%For more information regarding the value of a property, please contact us for a free consultation.
3 Beds
3 Baths
1,444 SqFt
SOLD DATE : 08/31/2023
Key Details
Sold Price $430,000
Property Type Single Family Home
Sub Type Single Family Residence
Listing Status Sold
Purchase Type For Sale
Square Footage 1,444 sqft
Price per Sqft $297
MLS Listing ID 223034733
Sold Date 08/31/23
Bedrooms 3
Full Baths 3
HOA Y/N No
Originating Board MLS Metrolist
Year Built 1985
Lot Size 0.380 Acres
Acres 0.38
Property Description
Your chance to live in the mountains overlooking majestic pines adjacent to Federal Forest Land with end-of-road privacy. Stunning Australian Cypress flooring highlight this 3 bed 3 bath mountain home. Gorgeous new deck just completed! Three bedrooms, 2 full baths with slate floors, spacious kitchen, dining area and living room with cozy wood stove are all upstairs to take advantage of forest views. Bonus room retreat w/bathroom downstairs allows for the possibility of multigenerational living. Brand NEW deck, stairs and railings add to the charm of this mountain home. Owned solar is another bonus. Behind home, a drive-through gate fronts Sly Park Rd for easy access to backyard and extra parking. Two graveled parking areas in front of home are great for RV or boat. Just minutes to Jenkinson Lake and Sly Park recreational area and less than 1 hour to Sierra-at-Tahoe Resort. Walk to secret swimming hole. (seller will disclose to buyer!) Vacation home, airbnb, investment property or make it your own, Fire hydrant on corner of property & NO HOA fees to pay!
Location
State CA
County El Dorado
Area 12802
Direction Hwy 50 to South on Sly Park Rd past Jenkinson Lake to Left on Buckhorn. Stay right at the Y. Home is at the end of the road on the right.
Rooms
Master Bathroom Shower Stall(s), Tile, Window
Master Bedroom Closet
Living Room Deck Attached
Dining Room Dining Bar, Formal Area
Kitchen Pantry Cabinet, Laminate Counter
Interior
Heating Central, Wood Stove
Cooling Ceiling Fan(s)
Flooring Carpet, Tile, Wood
Fireplaces Number 1
Fireplaces Type Living Room, Wood Stove
Window Features Bay Window(s),Dual Pane Full,Window Coverings
Appliance Built-In Electric Range, Free Standing Refrigerator, Hood Over Range, Dishwasher, Disposal
Laundry Inside Room
Exterior
Parking Features Attached, RV Possible, Garage Facing Front
Garage Spaces 2.0
Fence Metal, Partial, Wood
Utilities Available Cable Connected, Propane Tank Leased, Public, Internet Available
View Forest, Woods
Roof Type Composition
Topography Snow Line Above,Lot Grade Varies,Trees Many
Porch Uncovered Deck
Private Pool No
Building
Lot Description Dead End, Shape Regular, Greenbelt, Low Maintenance
Story 2
Foundation Concrete, Slab
Sewer Septic System
Water Water District, Public
Architectural Style Cabin, Ranch, Craftsman
Schools
Elementary Schools Pollock Pines
Middle Schools Pollock Pines
High Schools El Dorado Union High
School District El Dorado
Others
Senior Community No
Restrictions Tree Ordinance
Tax ID 042-300-020-000
Special Listing Condition None
Pets Allowed Yes
Read Less Info
Want to know what your home might be worth? Contact us for a FREE valuation!

Our team is ready to help you sell your home for the highest possible price ASAP

Bought with Coldwell Banker Realty
Helping real estate be simple, fun and stress-free!







