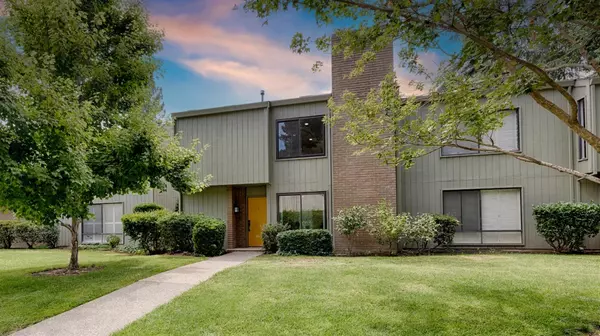$575,000
$549,000
4.7%For more information regarding the value of a property, please contact us for a free consultation.
3 Beds
3 Baths
1,748 SqFt
SOLD DATE : 08/30/2023
Key Details
Sold Price $575,000
Property Type Townhouse
Sub Type Townhouse
Listing Status Sold
Purchase Type For Sale
Square Footage 1,748 sqft
Price per Sqft $328
Subdivision Campus Commons
MLS Listing ID 223077854
Sold Date 08/30/23
Bedrooms 3
Full Baths 2
HOA Fees $572/mo
HOA Y/N Yes
Originating Board MLS Metrolist
Year Built 1976
Lot Size 2,178 Sqft
Acres 0.05
Property Description
Located in Campus Commons this beautifully updated home with 2 upstairs bedrooms, 1 guest room downstairs & 2.5 bathrooms is walking distance to Sacramento State and minutes from midtown. New Luxury Vinyl Plank flooring throughout, new kitchen and bathroom cabinets and countertops make for an open and light environment. New Samsung appliances included (refrigerator negotiable). HOA Dues include: *Insurance *Exterior maintenance including roof and siding!! *Multiple pools! *Tennis and pickle ball courts! *Constant landscape maintenance to maintain the park like setting! Being located near midtown this area is littered with wonderful small restaurants: Boiling Avenue (Hot pot) Paris Baguette (Bakery) Orphan's Breakfast House Kau Kau (Hawaiian food) The Parlor Ice Cream Poof Bulta K (Korean BBQ) Temple Coffee Campus Commons is the ideal mix of urban living in a park like setting a perfect place to make your next home!!! Title Insurance paid for by seller! Buyers will enjoy the savings on closing costs!!!
Location
State CA
County Sacramento
Area 10825
Direction American River Drive-Left on Commons-Across the street from tennis court just before end of street. Park on Commons and walk serene pathway to the fabulous yellow door!
Rooms
Master Bathroom Shower Stall(s), Double Sinks, Skylight/Solar Tube, Low-Flow Toilet(s), Tile, Walk-In Closet, Quartz
Master Bedroom Sitting Area
Living Room View
Dining Room Dining/Family Combo
Kitchen Pantry Cabinet, Quartz Counter, Slab Counter
Interior
Interior Features Skylight(s)
Heating Central
Cooling Central
Flooring Vinyl, See Remarks
Fireplaces Number 2
Fireplaces Type Brick, Living Room, Master Bedroom, Stone
Window Features Bay Window(s),Dual Pane Full
Appliance Free Standing Refrigerator, Dishwasher, Disposal, Microwave, Plumbed For Ice Maker, Tankless Water Heater, Free Standing Electric Range
Laundry Laundry Closet, Inside Area
Exterior
Exterior Feature Uncovered Courtyard
Parking Features Side-by-Side, Garage Door Opener, Garage Facing Rear, Interior Access
Garage Spaces 2.0
Fence Back Yard, Wood
Pool Built-In, Common Facility, Gunite Construction
Utilities Available Public
Amenities Available Barbeque, Pool, Clubhouse, Rec Room w/Fireplace, Recreation Facilities, Exercise Room, Spa/Hot Tub, Tennis Courts, Greenbelt, Gym
View Garden/Greenbelt
Roof Type Composition
Topography Level
Porch Awning
Private Pool Yes
Building
Lot Description Close to Clubhouse, Garden, Street Lights, Landscape Back, Landscape Front, Low Maintenance
Story 2
Foundation Slab
Builder Name Powell
Sewer Public Sewer
Water Public
Level or Stories Two
Schools
Elementary Schools Sacramento Unified
Middle Schools Sacramento Unified
High Schools Sacramento Unified
School District Sacramento
Others
HOA Fee Include Insurance, MaintenanceExterior
Senior Community No
Restrictions Exterior Alterations,Parking
Tax ID 295-0120-021-0000
Special Listing Condition None
Pets Allowed Yes
Read Less Info
Want to know what your home might be worth? Contact us for a FREE valuation!

Our team is ready to help you sell your home for the highest possible price ASAP

Bought with Coldwell Banker Realty
Helping real estate be simple, fun and stress-free!







