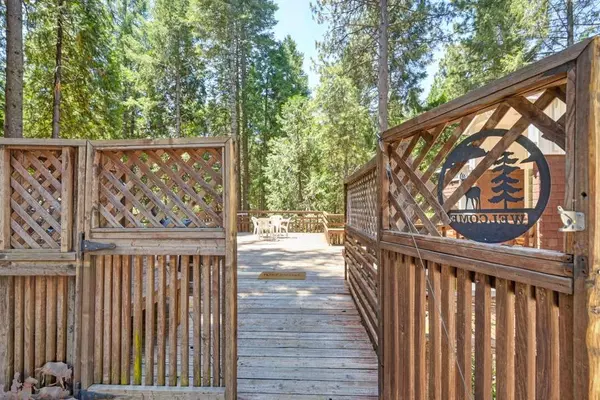$390,000
$425,000
8.2%For more information regarding the value of a property, please contact us for a free consultation.
3 Beds
3 Baths
1,917 SqFt
SOLD DATE : 08/29/2023
Key Details
Sold Price $390,000
Property Type Single Family Home
Sub Type Single Family Residence
Listing Status Sold
Purchase Type For Sale
Square Footage 1,917 sqft
Price per Sqft $203
MLS Listing ID 223068115
Sold Date 08/29/23
Bedrooms 3
Full Baths 2
HOA Y/N No
Originating Board MLS Metrolist
Year Built 1991
Lot Size 3.010 Acres
Acres 3.01
Property Description
Nice home tucked away on a private court surrounded by nature on 3 acres. Seasonal stream runs through the back side of the property. Enjoy the large deck Approximately 900+ Square Ft for your morning coffee and afternoon bbq's. Large open living room with many windows and 1/2 bath on main level. Primary bedroom upstairs and 2 bedrooms and full bath downstairs, great for in-laws and additional privacy. Very close to Jenkinson lake, 2 miles to shopping and freeway and 1 hour to South Lake tahoe.. Ideal location!!!
Location
State CA
County El Dorado
Area 12802
Direction 50 to Sly Park Rd go approximately 2.4 miles left on Garnet Rd .09 where it turns into Garnet Ct. and follow to end of street home on right.
Rooms
Master Bathroom Shower Stall(s), Double Sinks, Sunken Tub, Tile, Walk-In Closet
Master Bedroom Walk-In Closet
Living Room Cathedral/Vaulted, Deck Attached, Great Room
Dining Room Dining/Family Combo
Kitchen Tile Counter
Interior
Interior Features Cathedral Ceiling
Heating Central, Wood Stove
Cooling Ceiling Fan(s), Window Unit(s), None
Flooring Carpet, Linoleum, Tile, Wood
Fireplaces Number 1
Fireplaces Type Family Room, Free Standing, Wood Stove
Appliance Free Standing Gas Oven, Free Standing Gas Range, Free Standing Refrigerator, Dishwasher, Disposal
Laundry Cabinets, Gas Hook-Up, Ground Floor, Inside Room
Exterior
Parking Features Attached
Garage Spaces 2.0
Utilities Available Propane Tank Leased, Internet Available
View Forest
Roof Type Shingle
Topography Snow Line Above,Lot Grade Varies
Street Surface Chip And Seal
Porch Uncovered Deck
Private Pool No
Building
Lot Description Cul-De-Sac, Private, Stream Seasonal
Story 2
Foundation Raised
Sewer Septic System
Water Public
Architectural Style A-Frame
Level or Stories MultiSplit
Schools
Elementary Schools Pollock Pines
Middle Schools Pollock Pines
High Schools El Dorado Union High
School District El Dorado
Others
Senior Community No
Tax ID 042-600-030-000
Special Listing Condition None
Pets Allowed Yes
Read Less Info
Want to know what your home might be worth? Contact us for a FREE valuation!

Our team is ready to help you sell your home for the highest possible price ASAP

Bought with CARE Real Estate
Helping real estate be simple, fun and stress-free!







