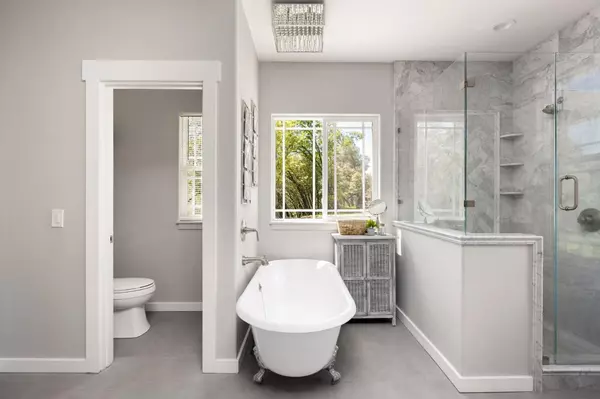$655,000
$679,900
3.7%For more information regarding the value of a property, please contact us for a free consultation.
3 Beds
2 Baths
1,904 SqFt
SOLD DATE : 08/16/2023
Key Details
Sold Price $655,000
Property Type Single Family Home
Sub Type Single Family Residence
Listing Status Sold
Purchase Type For Sale
Square Footage 1,904 sqft
Price per Sqft $344
MLS Listing ID 223037292
Sold Date 08/16/23
Bedrooms 3
Full Baths 2
HOA Y/N No
Originating Board MLS Metrolist
Year Built 2017
Lot Size 11.600 Acres
Acres 11.6
Property Description
Newly built home in 2017, on nearly 12 beautiful acres. Located on a quiet County maintained paved road just off of historic Hwy 49. The entrance to the house is on 27539 Sweetland Rd. All modern amenities throughout. Open concept living space with vaulted ceilings, a gourmet kitchen, granite counter tops and an 8ft walnut center island. Perfect for entertaining. Oversized windows to take in the private views. Three bedrooms with an office/den and two full baths. The large commercial water heater allows for plenty of hot water with a free standing tub and Italian marble walk in shower. Wood burning fireplace for cost saving heating. At&t internet and power lines underground. Single story with a 12X60' cement patio. Cement fiber siding, fire sprinklers in every room. Situated on top of a flat knoll overlooking nearly 12 acres with a seasonal creek running along the property. Above the house is a flat space to add an ADU or a barn, even an entrance from HWY 49! So many possibilities! Great spot for gardening and a nice area to fence in your live stock. This property is located in the middle of it all. Close to Lake Englebright, Yuba River, Bullard's Bar, the covered bridge and so much more!Only 15 min. away from boating, skiing and fishing fun. Just 20 min to downtown Nevada City
Location
State CA
County Nevada
Area 13107
Direction Head down HWY 49 towards North San Juan and turn right on Sweetland RD.
Rooms
Family Room Cathedral/Vaulted
Master Bathroom Shower Stall(s), Double Sinks, Soaking Tub, Low-Flow Toilet(s), Marble, Walk-In Closet
Master Bedroom Ground Floor, Sitting Area
Living Room View, Open Beam Ceiling
Dining Room Dining/Family Combo, Dining/Living Combo
Kitchen Pantry Cabinet, Granite Counter, Island, Kitchen/Family Combo
Interior
Interior Features Open Beam Ceiling
Heating Propane, Central, Wood Stove
Cooling Central
Flooring Carpet, Wood
Fireplaces Number 1
Fireplaces Type Wood Stove
Window Features Dual Pane Full,Window Screens
Appliance Free Standing Gas Oven, Free Standing Gas Range, Free Standing Refrigerator, Built-In Refrigerator, Ice Maker, Dishwasher, Disposal, Plumbed For Ice Maker, Self/Cont Clean Oven, ENERGY STAR Qualified Appliances
Laundry Cabinets, Dryer Included, Inside Room
Exterior
Exterior Feature Entry Gate
Parking Features No Garage, Uncovered Parking Spaces 2+
Fence Partial
Utilities Available Cable Connected, Public, Electric, Internet Available
View Hills, Woods
Roof Type Shingle,Composition
Topography Level,Lot Grade Varies,Trees Many
Street Surface Asphalt,Gravel
Accessibility AccessibleKitchen
Handicap Access AccessibleKitchen
Porch Front Porch, Uncovered Patio
Private Pool No
Building
Lot Description Stream Seasonal, Landscape Back, Landscape Front
Story 1
Foundation Concrete
Sewer Septic Connected
Water Well
Architectural Style Farmhouse
Level or Stories One
Schools
Elementary Schools Nevada City
Middle Schools Nevada Joint Union
High Schools Nevada City
School District Nevada
Others
Senior Community No
Tax ID 060-060-022-000
Special Listing Condition None
Pets Allowed Yes
Read Less Info
Want to know what your home might be worth? Contact us for a FREE valuation!

Our team is ready to help you sell your home for the highest possible price ASAP

Bought with Coldwell Banker Grass Roots Realty
Helping real estate be simple, fun and stress-free!







