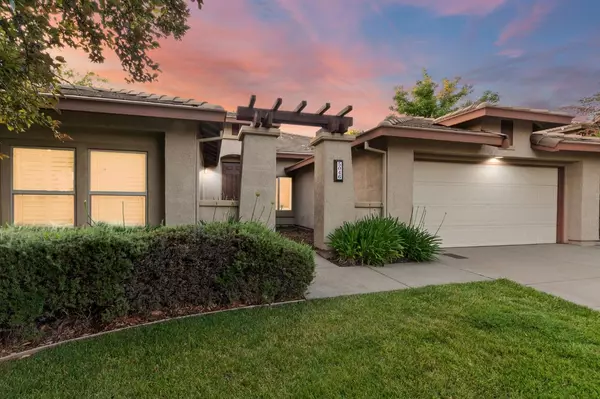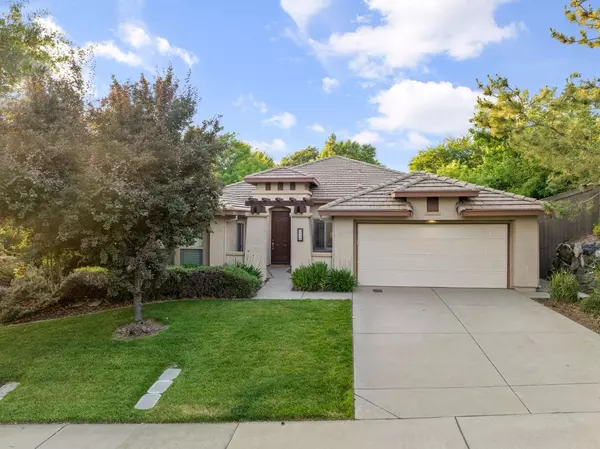$850,000
$859,900
1.2%For more information regarding the value of a property, please contact us for a free consultation.
4 Beds
3 Baths
2,445 SqFt
SOLD DATE : 08/15/2023
Key Details
Sold Price $850,000
Property Type Single Family Home
Sub Type Single Family Residence
Listing Status Sold
Purchase Type For Sale
Square Footage 2,445 sqft
Price per Sqft $347
Subdivision Serrano Village 1
MLS Listing ID 223057703
Sold Date 08/15/23
Bedrooms 4
Full Baths 3
HOA Fees $225/mo
HOA Y/N Yes
Originating Board MLS Metrolist
Year Built 2004
Lot Size 10,890 Sqft
Acres 0.25
Property Description
Luxury knows no bounds in the esteemed Serrano community of El Dorado Hills. This exceptional home is a haven for entertainment, boasting expansive open floor plan and chef's kitchen adorned with newer appliances, granite counters, and inviting island. Sunlight dances upon the rich luxury plank flooring, plantation shutters and fresh paint infuse an air of timeless elegance. Retreat to the tranquil primary bedroom, where an ensuite oasis awaits with sumptuous soaking tub and breathtaking yard views. 4 bedrooms plus an office or potential 5th, this residence is tailor-made for multi-generational living. Indulge in relaxation by the warmth of the gas fireplace, or immerse yourself in the enchanting outdoor sanctuary on the spacious patio overlooking the sprawling, pool-sized yard. Let your imagination run wild as you envision the possibilities for outdoor gatherings and creating memories that will last a lifetime. Ideally situated near parks, trails, and picturesque Folsom Lake, this home offers a multitude of recreational opportunities. Award-winning schools complete the picture. Welcome to a sanctuary of refined living, where every detail has been meticulously crafted to exceed your expectations. Your impeccable home in the coveted Serrano community awaits your arrival.
Location
State CA
County El Dorado
Area 12602
Direction US-50 East, exit El Dorado Hills Blvd, Right to Serrano Pkwy, Right on Villagio, Right to Brogan, Right to Garlenda.
Rooms
Master Bathroom Shower Stall(s), Double Sinks, Soaking Tub, Walk-In Closet
Master Bedroom Ground Floor, Walk-In Closet
Living Room Great Room
Dining Room Breakfast Nook, Dining Bar, Space in Kitchen, Dining/Living Combo, Formal Area
Kitchen Pantry Closet, Granite Counter, Island, Kitchen/Family Combo, Tile Counter
Interior
Heating Central
Cooling Ceiling Fan(s), Central
Flooring Tile, Other
Fireplaces Number 1
Fireplaces Type Family Room, Wood Burning
Window Features Dual Pane Full
Appliance Gas Cook Top, Built-In Gas Oven, Dishwasher, Disposal, Microwave
Laundry Cabinets, Hookups Only, Inside Room
Exterior
Parking Features Attached
Garage Spaces 2.0
Fence Back Yard
Utilities Available Cable Available, Public, Natural Gas Connected
Amenities Available Playground, Trails, Park
Roof Type Tile
Topography Snow Line Below
Street Surface Paved
Porch Uncovered Patio
Private Pool No
Building
Lot Description Auto Sprinkler F&R, Shape Irregular, Gated Community, Landscape Back, Landscape Front, Low Maintenance
Story 1
Foundation Slab
Sewer In & Connected
Water Public
Architectural Style Contemporary
Schools
Elementary Schools Buckeye Union
Middle Schools Buckeye Union
High Schools El Dorado Union High
School District El Dorado
Others
HOA Fee Include MaintenanceExterior, Security
Senior Community No
Tax ID 122-451-007-000
Special Listing Condition None
Pets Allowed Yes
Read Less Info
Want to know what your home might be worth? Contact us for a FREE valuation!

Our team is ready to help you sell your home for the highest possible price ASAP

Bought with eXp Realty of Northern California, Inc.
Helping real estate be simple, fun and stress-free!







