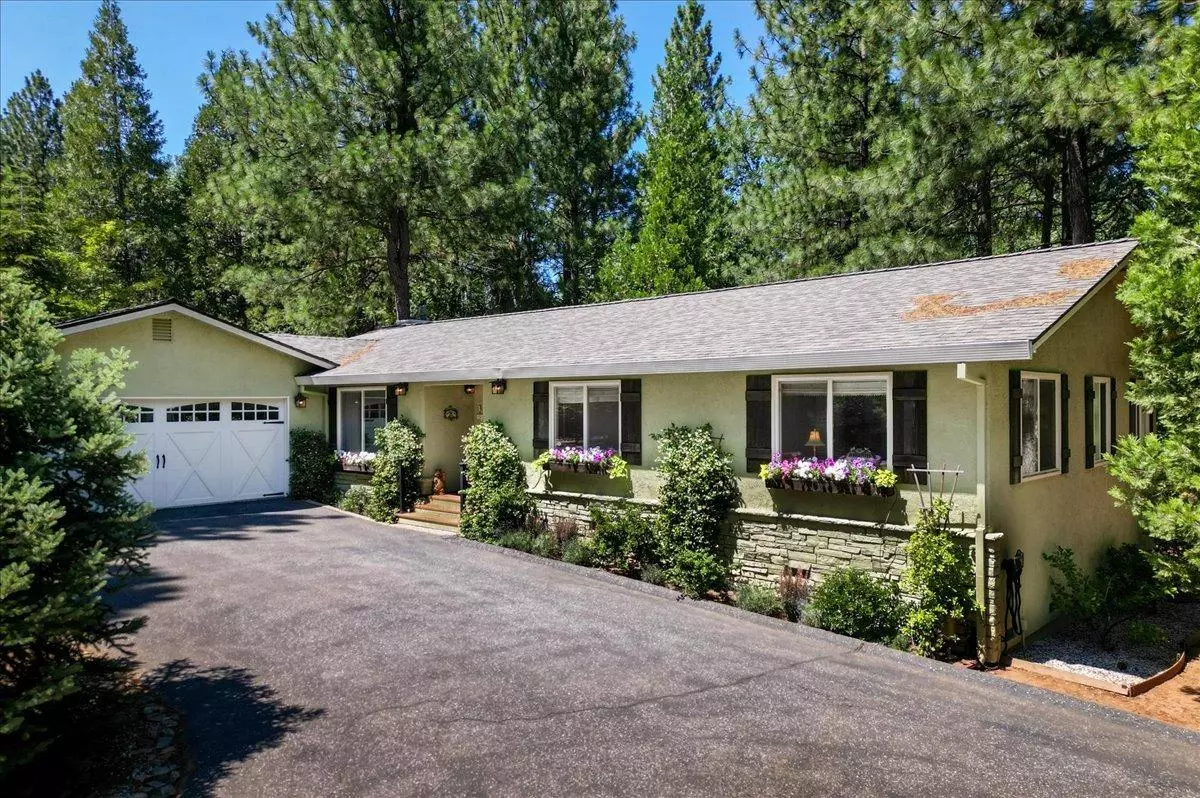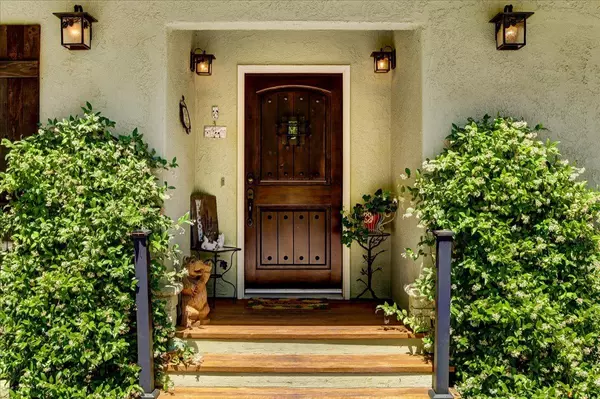$630,000
$579,000
8.8%For more information regarding the value of a property, please contact us for a free consultation.
3 Beds
2 Baths
1,544 SqFt
SOLD DATE : 08/14/2023
Key Details
Sold Price $630,000
Property Type Single Family Home
Sub Type Single Family Residence
Listing Status Sold
Purchase Type For Sale
Square Footage 1,544 sqft
Price per Sqft $408
MLS Listing ID 223064429
Sold Date 08/14/23
Bedrooms 3
Full Baths 2
HOA Y/N No
Originating Board MLS Metrolist
Year Built 1997
Lot Size 0.780 Acres
Acres 0.78
Property Description
Sharp, clean, single story home just minutes from Grass Valley & Nevada City. Cul-de-sac location. Extremely well kept 3 bedroom 2 bath home on level 3/4 acre lot. Attached garage plus a 20 x 20 detached storage building. Deck for entertaining and BBQing on summer evenings. Low maintenance landscaping. Natural Gas and Treated Water. 4 year old 30 year Composition roof. Boat & RV parking with hook ups. House is wired for generator. (Existing generator may be negotiable)
Location
State CA
County Nevada
Area 13106
Direction Banner Lava Cap to Forest View to Tree Top Crc. to Sunny Slope.
Rooms
Master Bathroom Shower Stall(s), Double Sinks, Tile, Marble, Window
Master Bedroom Outside Access
Living Room Great Room
Dining Room Dining/Living Combo
Kitchen Granite Counter, Kitchen/Family Combo
Interior
Interior Features Storage Area(s)
Heating Central, Fireplace(s), Gas
Cooling Ceiling Fan(s), Central, MultiZone
Flooring Laminate
Fireplaces Number 1
Fireplaces Type Raised Hearth, Stone, Family Room, Gas Log
Equipment Attic Fan(s)
Window Features Caulked/Sealed,Dual Pane Full,Window Screens
Appliance Free Standing Gas Range, Free Standing Refrigerator, Gas Water Heater, Hood Over Range, Ice Maker, Dishwasher, Insulated Water Heater, Disposal, Microwave, Self/Cont Clean Oven, Tankless Water Heater
Laundry Cabinets, Laundry Closet, Electric, Gas Hook-Up, Ground Floor, Hookups Only, Inside Room
Exterior
Parking Features Attached, RV Access, Deck, Garage Door Opener, Guest Parking Available, Workshop in Garage, Interior Access
Garage Spaces 2.0
Fence Partial, Chain Link
Utilities Available Cable Available, Dish Antenna, Electric, Generator, Internet Available, Natural Gas Available, Natural Gas Connected
View Forest
Roof Type Shingle,Composition
Topography Downslope,Forest,Snow Line Above,Trees Many
Street Surface Asphalt
Porch Uncovered Deck, Uncovered Patio
Private Pool No
Building
Lot Description Auto Sprinkler F&R, Cul-De-Sac, Dead End, Garden, Landscape Back, Landscape Front
Story 1
Foundation Raised
Sewer Sewer Connected & Paid, Septic Connected
Water Water District, Public
Architectural Style Ranch
Level or Stories One
Schools
Elementary Schools Nevada City
Middle Schools Nevada City
High Schools Nevada Joint Union
School District Nevada
Others
Senior Community No
Tax ID 037-150-002-000
Special Listing Condition None
Pets Allowed Yes
Read Less Info
Want to know what your home might be worth? Contact us for a FREE valuation!

Our team is ready to help you sell your home for the highest possible price ASAP

Bought with Landmark Properties
Helping real estate be simple, fun and stress-free!







