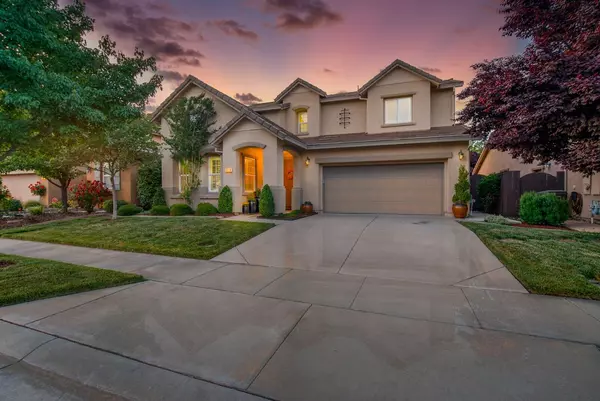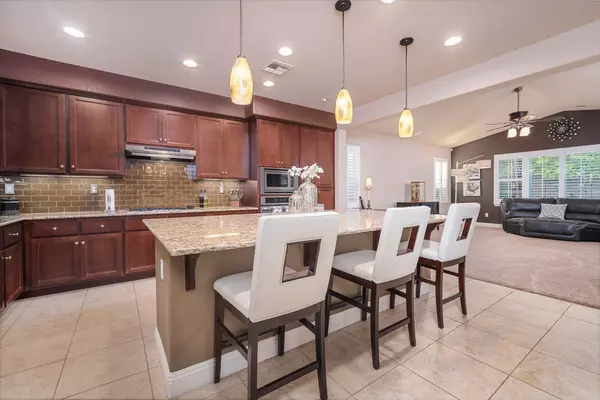$715,000
$734,990
2.7%For more information regarding the value of a property, please contact us for a free consultation.
4 Beds
3 Baths
2,917 SqFt
SOLD DATE : 08/11/2023
Key Details
Sold Price $715,000
Property Type Single Family Home
Sub Type Single Family Residence
Listing Status Sold
Purchase Type For Sale
Square Footage 2,917 sqft
Price per Sqft $245
Subdivision Fiddyment Ranch Village
MLS Listing ID 223044820
Sold Date 08/11/23
Bedrooms 4
Full Baths 3
HOA Y/N No
Originating Board MLS Metrolist
Year Built 2010
Lot Size 5,436 Sqft
Acres 0.1248
Property Description
PRICE JUST REDUCED! and $5000 closing credit!! Spectacular home in West Park, 4 bed, 3 bath home with almost 3000Sqft offers all the space you'll need - be it for a quiet day at home or entertaining friends and family. Immaculate, move in ready home has so much to offer such as a main level bedroom and bath perfect for guests, a formal dining room or instead use as bonus space ideal for an in-home office, craft space, or library, a large open concept living room/ kitchen overlooking the family room, boasts vaulted ceilings, surround sound & fire place. Spacious kitchen features ample storage, granite counters, great island with sink doubles as a breakfast bar. Upstairs you will find two bedrooms connected by a Jack n' Jill bathroom, an office nook with built-in cabinets, and laundry room includes a sink and cabinets! Expansive owner's retreat presents as a relaxing space offering plenty of room for a sitting area also includes dual walk-in closets, and spa like en suite. Beautiful yard is inviting and landscaped with lush mature vegetation with large patio in backyard. Additional features: plantation shutters, and brand new Reem AC unit. Home is walkable to schools including desirable, new West Park HS, bike/walking trails, parks, & shopping. This home is a much see.
Location
State CA
County Placer
Area 12747
Direction From Blue Oaks Blvd take Fiddyment South (make left) Then right at Hayden Parkway, left on Ashwell Way, left Eastwood Dr. Left on Bond Way, Left at Rockrose Circle, home around corner on right side.
Rooms
Master Bathroom Shower Stall(s), Double Sinks, Soaking Tub, Tile, Window
Master Bedroom Sitting Area
Living Room Great Room
Dining Room Dining Bar, Dining/Family Combo, Space in Kitchen, Formal Area
Kitchen Breakfast Area, Pantry Cabinet, Granite Counter, Slab Counter, Island w/Sink, Kitchen/Family Combo
Interior
Heating Central
Cooling Ceiling Fan(s), Central
Flooring Carpet, Tile
Fireplaces Number 1
Fireplaces Type Gas Log
Equipment Audio/Video Prewired
Window Features Dual Pane Full
Appliance Built-In Gas Oven, Built-In Gas Range, Hood Over Range, Dishwasher, Disposal, Microwave, Plumbed For Ice Maker
Laundry Cabinets, Sink, Hookups Only, Inside Room
Exterior
Parking Features Side-by-Side, Garage Door Opener, Garage Facing Front
Garage Spaces 2.0
Fence Back Yard, Wood
Utilities Available Cable Available, Electric, Internet Available, Natural Gas Connected
Roof Type Cement,Tile
Topography Level,Trees Few
Porch Front Porch
Private Pool No
Building
Lot Description Auto Sprinkler F&R, Curb(s)/Gutter(s), Shape Regular, Landscape Back, Landscape Front
Story 2
Foundation Concrete, Slab
Sewer In & Connected, Public Sewer
Water Public
Architectural Style Traditional
Schools
Elementary Schools Roseville City
Middle Schools Roseville City
High Schools Roseville Joint
School District Placer
Others
Senior Community No
Tax ID 488-050-015-000
Special Listing Condition None
Read Less Info
Want to know what your home might be worth? Contact us for a FREE valuation!

Our team is ready to help you sell your home for the highest possible price ASAP

Bought with RE/MAX Gold

Helping real estate be simple, fun and stress-free!







