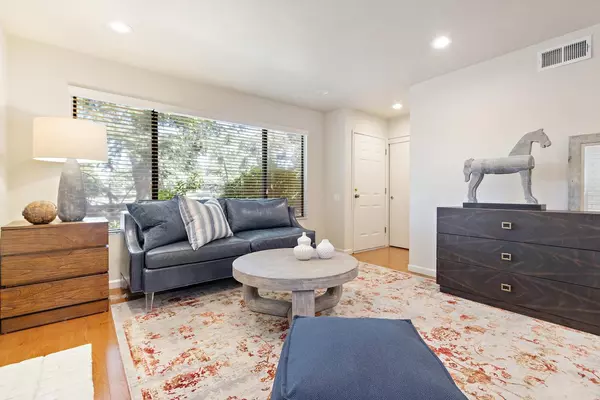$409,100
$399,900
2.3%For more information regarding the value of a property, please contact us for a free consultation.
2 Beds
2 Baths
1,081 SqFt
SOLD DATE : 08/02/2023
Key Details
Sold Price $409,100
Property Type Single Family Home
Sub Type Single Family Residence
Listing Status Sold
Purchase Type For Sale
Square Footage 1,081 sqft
Price per Sqft $378
Subdivision Campus Commons
MLS Listing ID 223064343
Sold Date 08/02/23
Bedrooms 2
Full Baths 1
HOA Fees $572/mo
HOA Y/N Yes
Originating Board MLS Metrolist
Year Built 1974
Lot Size 2,178 Sqft
Acres 0.05
Property Description
This is the one you have been waiting for...single story end unit situated in highly desirable Campus Commons. Open great room concept featuring a floor to ceiling brick fireplace, recessed lighting, gleaming hardwood floors, retextured walls and a large bright picture window. Modern U-shaped kitchen, stainless appliances, tile accents & a garden window with pleasant patio views. Nice sized primary suite, plenty of closet/storage space. Interior laundry area and a whole house fan. Finished two car garage, with built-in cabinets, work bench & handy storage unit. The community is loaded with amenities; tennis courts, swimming pools, parklike greenbelts, pedestrian paths + more. Minutes to American River Parkway, restaurants, coffee shops, shopping and freeway. Welcome Home!
Location
State CA
County Sacramento
Area 10825
Direction On US-50 E Take exit toward Howe Ave/Power Inn and Turn left onto Howe Ave toward Howe Avenue, turn left onto American River Dr, Turn left onto Commons Dr and turn left onto Colby Ct.
Rooms
Master Bedroom Closet, Sitting Area
Living Room Great Room, Other
Dining Room Space in Kitchen, Dining/Living Combo, Formal Area
Kitchen Breakfast Area, Pantry Cabinet, Tile Counter
Interior
Heating Central, Fireplace(s)
Cooling Ceiling Fan(s), Central, Whole House Fan
Flooring Tile, Wood
Fireplaces Number 1
Fireplaces Type Brick, Living Room
Window Features Dual Pane Full
Appliance Free Standing Refrigerator, Dishwasher, Disposal, Microwave, Plumbed For Ice Maker, Free Standing Electric Range
Laundry Inside Area
Exterior
Parking Features Garage Door Opener, Garage Facing Rear, Guest Parking Available, See Remarks
Garage Spaces 2.0
Fence Fenced
Pool Built-In, Common Facility, Pool/Spa Combo, Other
Utilities Available Cable Available, Internet Available
Amenities Available Pool, Clubhouse, Exercise Room, Spa/Hot Tub, Tennis Courts, Greenbelt, See Remarks
Roof Type Composition
Porch Covered Patio, Uncovered Patio, Enclosed Patio
Private Pool Yes
Building
Lot Description Corner, Cul-De-Sac, Landscape Back, Landscape Front, See Remarks, Low Maintenance
Story 1
Foundation Slab
Sewer In & Connected
Water Public
Architectural Style Contemporary
Schools
Elementary Schools San Juan Unified
Middle Schools San Juan Unified
High Schools San Juan Unified
School District Sacramento
Others
HOA Fee Include MaintenanceExterior, MaintenanceGrounds, Other, Pool
Senior Community No
Restrictions Board Approval,Signs,Exterior Alterations,Parking
Tax ID 295-0340-012-0000
Special Listing Condition None
Read Less Info
Want to know what your home might be worth? Contact us for a FREE valuation!

Our team is ready to help you sell your home for the highest possible price ASAP

Bought with Realty One Group Complete
Helping real estate be simple, fun and stress-free!







